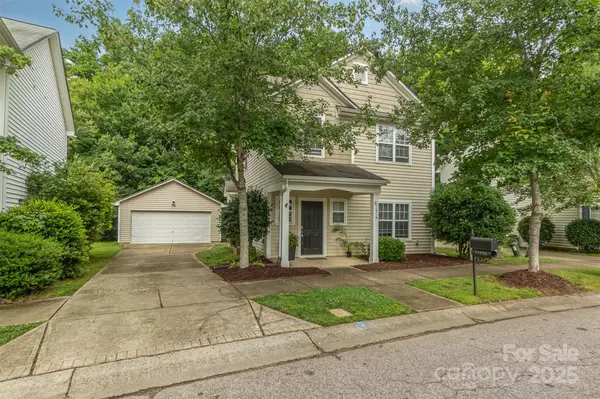
3 Beds
3 Baths
1,326 SqFt
3 Beds
3 Baths
1,326 SqFt
Key Details
Property Type Single Family Home
Sub Type Single Family Residence
Listing Status Active
Purchase Type For Sale
Square Footage 1,326 sqft
Price per Sqft $286
Subdivision Heritage Green
MLS Listing ID 4289684
Bedrooms 3
Full Baths 2
Half Baths 1
HOA Fees $182/qua
HOA Y/N 1
Abv Grd Liv Area 1,326
Year Built 2005
Lot Size 6,969 Sqft
Acres 0.16
Property Sub-Type Single Family Residence
Property Description
Discover this beautifully updated 3-bedroom, 2.5-bath home nestled in the highly desirable Heritage Green community. This move-in ready residence boasts a spacious layout with a stylishly upgraded kitchen counters and modern bathrooms that combine comfort with contemporary design.
The detached 2-car garage and extended driveway offer ample parking for residents and guests alike. Step into the large, private backyard with large deck and pergola that is perfect for relaxing or entertaining—and enjoy access to fantastic community amenities, including a park, community swimming pool, and clubhouse.
Ideally located near top-rated schools, local dining, and the community center, this home provides the perfect blend of suburban tranquility and everyday convenience. Don't miss your chance to own in one of the area's most sought-after neighborhoods!
Location
State NC
County Mecklenburg
Zoning NR
Interior
Interior Features Built-in Features, Kitchen Island, Open Floorplan, Pantry, Walk-In Closet(s)
Heating Forced Air
Cooling Central Air
Fireplace true
Appliance Dishwasher, Dryer, Microwave, Oven, Refrigerator, Washer
Laundry In Kitchen
Exterior
Garage Spaces 2.0
Community Features Clubhouse, Outdoor Pool, Picnic Area, Playground, Sidewalks, Street Lights
Roof Type Architectural Shingle
Street Surface Concrete,Paved
Garage true
Building
Lot Description Level, Wooded
Dwelling Type Site Built
Foundation Slab
Sewer Public Sewer
Water City
Level or Stories Two
Structure Type Vinyl
New Construction false
Schools
Elementary Schools J.V. Washam
Middle Schools Bailey
High Schools William Amos Hough
Others
HOA Name Heritage Green HOA, Inc c/o Cedar Management
Senior Community false
Acceptable Financing Cash, Conventional, Exchange, USDA Loan
Listing Terms Cash, Conventional, Exchange, USDA Loan
Special Listing Condition None
Virtual Tour https://billesdonl.com

"My job is to find and attract mastery-based agents to the office, protect the culture, and make sure everyone is happy! "






