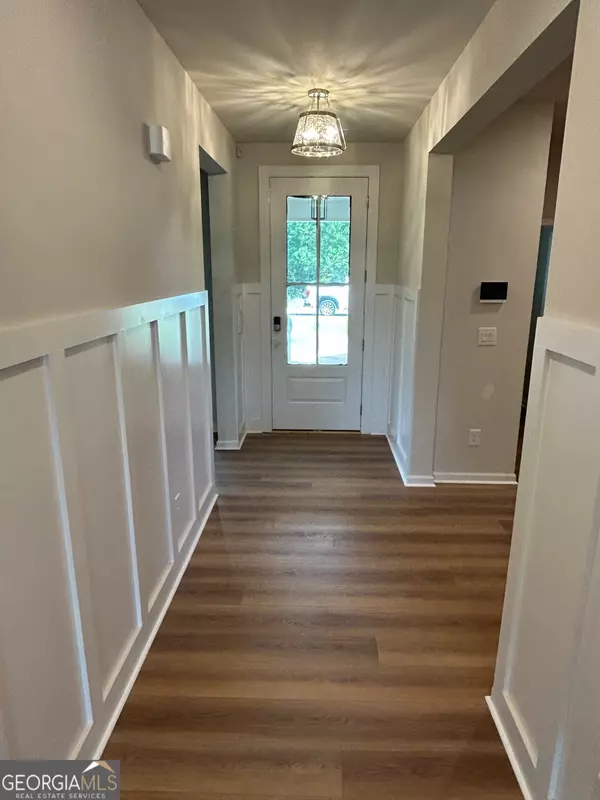4 Beds
3.5 Baths
2,860 SqFt
4 Beds
3.5 Baths
2,860 SqFt
Key Details
Property Type Single Family Home
Sub Type Single Family Residence
Listing Status New
Purchase Type For Sale
Square Footage 2,860 sqft
Price per Sqft $202
Subdivision Sweetgrass
MLS Listing ID 10584727
Style Brick Front,Ranch,Traditional
Bedrooms 4
Full Baths 3
Half Baths 1
HOA Fees $350
HOA Y/N Yes
Year Built 2025
Annual Tax Amount $1
Tax Year 2024
Lot Size 0.550 Acres
Acres 0.55
Lot Dimensions 23958
Property Sub-Type Single Family Residence
Source Georgia MLS 2
Property Description
Location
State GA
County Habersham
Rooms
Basement None
Interior
Interior Features Double Vanity, High Ceilings, Master On Main Level, Tray Ceiling(s)
Heating Central, Electric
Cooling Ceiling Fan(s), Central Air
Flooring Carpet, Tile, Vinyl
Fireplaces Number 1
Fireplaces Type Factory Built, Family Room, Gas Log
Fireplace Yes
Appliance Dishwasher, Disposal, Gas Water Heater, Microwave, Range, Stainless Steel Appliance(s)
Laundry Other
Exterior
Exterior Feature Sprinkler System
Parking Features Garage, Attached, Garage Door Opener, Side/Rear Entrance
Garage Spaces 3.0
Community Features Street Lights
Utilities Available Cable Available, Electricity Available, Phone Available, Sewer Available, Underground Utilities, Water Available
View Y/N No
Roof Type Composition
Total Parking Spaces 3
Garage Yes
Private Pool No
Building
Lot Description Cul-De-Sac
Faces I-985/23N, left on Double Bridge Road, Left into Sweetgrass
Foundation Slab
Sewer Public Sewer
Water Public
Structure Type Brick
New Construction Yes
Schools
Elementary Schools Demorest
Middle Schools H A Wilbanks
High Schools Habersham Central
Others
HOA Fee Include Management Fee,Reserve Fund
Tax ID 108
Security Features Security System,Smoke Detector(s)
Acceptable Financing Cash, Conventional, VA Loan
Listing Terms Cash, Conventional, VA Loan
Special Listing Condition New Construction

"My job is to find and attract mastery-based agents to the office, protect the culture, and make sure everyone is happy! "






