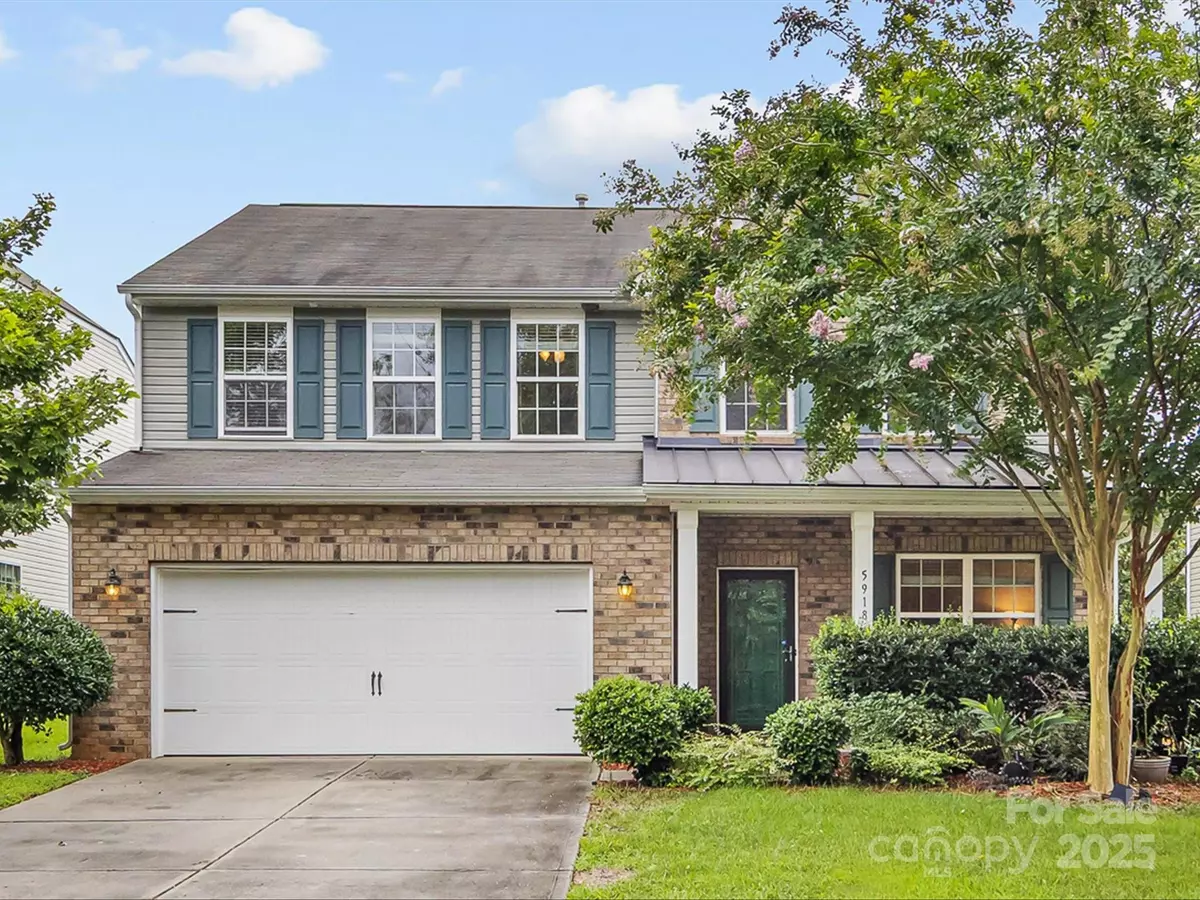4 Beds
3 Baths
2,757 SqFt
4 Beds
3 Baths
2,757 SqFt
Key Details
Property Type Single Family Home
Sub Type Single Family Residence
Listing Status Coming Soon
Purchase Type For Sale
Square Footage 2,757 sqft
Price per Sqft $179
Subdivision Berewick
MLS Listing ID 4291941
Bedrooms 4
Full Baths 2
Half Baths 1
Construction Status Completed
HOA Fees $200/qua
HOA Y/N 1
Abv Grd Liv Area 2,757
Year Built 2011
Lot Size 9,147 Sqft
Acres 0.21
Lot Dimensions 175'X64'X169'X46\"
Property Sub-Type Single Family Residence
Property Description
Location
State NC
County Mecklenburg
Zoning MX-1
Interior
Interior Features Attic Stairs Pulldown, Entrance Foyer, Garden Tub, Kitchen Island, Open Floorplan, Pantry, Walk-In Closet(s), Walk-In Pantry
Heating Central
Cooling Central Air
Flooring Carpet, Tile, Wood
Fireplaces Type Gas
Fireplace true
Appliance Dishwasher, Disposal, Dryer, Electric Cooktop, Electric Oven, Microwave, Oven, Refrigerator, Washer, Washer/Dryer
Laundry Laundry Room, Upper Level
Exterior
Garage Spaces 2.0
Community Features Clubhouse, Dog Park, Outdoor Pool, Playground, Pond, Sidewalks, Street Lights, Tennis Court(s), Walking Trails
View Year Round
Street Surface Concrete
Porch Covered, Front Porch, Patio, Porch
Garage true
Building
Lot Description Level, Open Lot, Wooded
Dwelling Type Site Built
Foundation Slab
Builder Name Lennar Homes
Sewer Public Sewer
Water City
Level or Stories Two
Structure Type Brick Partial,Shingle/Shake,Vinyl
New Construction false
Construction Status Completed
Schools
Elementary Schools Berewick
Middle Schools Kennedy
High Schools Olympic
Others
HOA Name Berewick Homeowners Association, Inc
Senior Community false
Acceptable Financing Cash, Conventional, FHA, USDA Loan, VA Loan
Listing Terms Cash, Conventional, FHA, USDA Loan, VA Loan
Special Listing Condition None
"My job is to find and attract mastery-based agents to the office, protect the culture, and make sure everyone is happy! "






