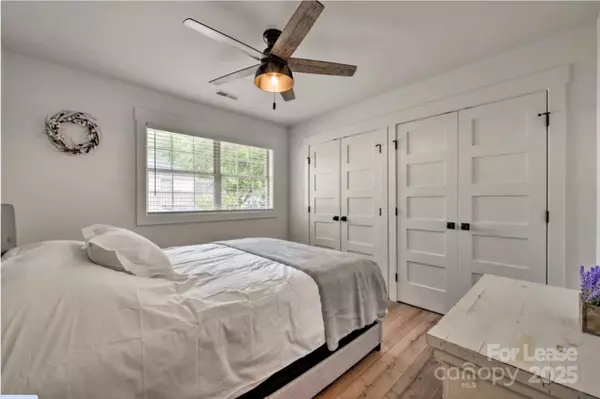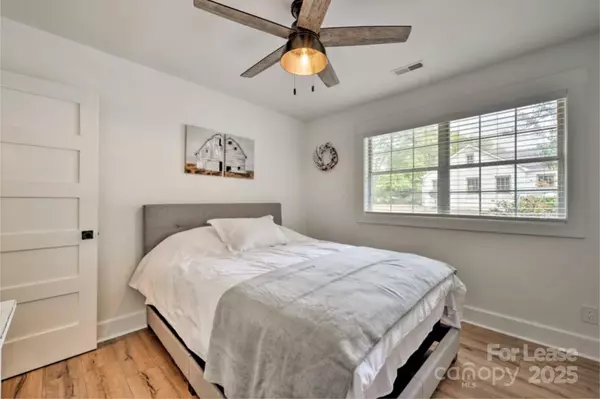3 Beds
2 Baths
0.5 Acres Lot
3 Beds
2 Baths
0.5 Acres Lot
Key Details
Property Type Single Family Home
Sub Type Single Family Residence
Listing Status Active
Purchase Type For Rent
Subdivision Dilworth
MLS Listing ID 4290397
Style Ranch
Bedrooms 3
Full Baths 2
Year Built 1983
Lot Size 0.500 Acres
Acres 0.5
Property Sub-Type Single Family Residence
Property Description
Location
State NC
County Mecklenburg
Zoning N1-C(HDO)
Rooms
Main Level Bedrooms 3
Main Level Primary Bedroom
Main Level Bedroom(s)
Main Level Bedroom(s)
Main Level Dining Room
Main Level Bathroom-Full
Main Level Bathroom-Full
Main Level Family Room
Main Level Kitchen
Interior
Interior Features Breakfast Bar, Built-in Features, Cable Prewire, Kitchen Island, Open Floorplan
Heating Natural Gas
Cooling Central Air
Flooring Laminate
Fireplaces Type Family Room, Gas
Furnishings Furnished
Fireplace true
Appliance Dishwasher, Electric Range, Exhaust Hood, Microwave, Refrigerator with Ice Maker, Washer/Dryer
Laundry In Unit
Exterior
Fence Partial
Utilities Available Cable Available, Electricity Connected, Natural Gas, Wired Internet Available
View City
Roof Type Shingle
Street Surface Asphalt,Paved
Porch Covered
Garage false
Building
Lot Description Corner Lot
Foundation Slab
Sewer Public Sewer
Water City
Architectural Style Ranch
Level or Stories One
Schools
Elementary Schools Dilworth
Middle Schools Sedgefield
High Schools Myers Park
Others
Pets Allowed No
Senior Community false
"My job is to find and attract mastery-based agents to the office, protect the culture, and make sure everyone is happy! "






