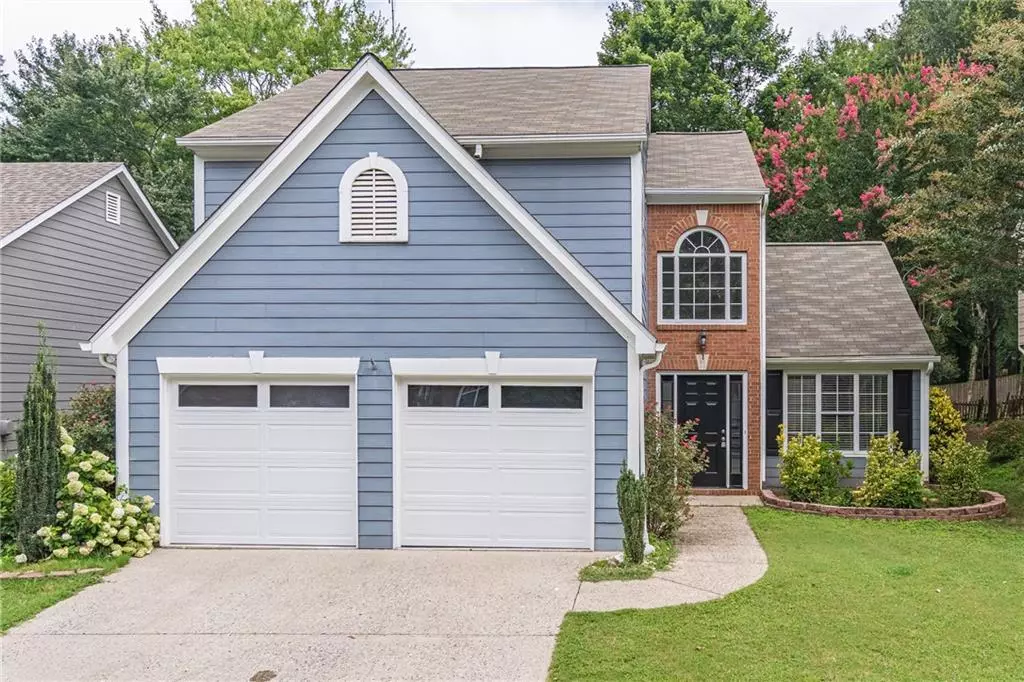3 Beds
2.5 Baths
1,676 SqFt
3 Beds
2.5 Baths
1,676 SqFt
OPEN HOUSE
Sat Aug 16, 12:00pm - 3:00pm
Sat Aug 16, 1:00pm - 4:00pm
Sun Aug 17, 2:00pm - 4:00pm
Key Details
Property Type Single Family Home
Sub Type Single Family Residence
Listing Status Active
Purchase Type For Sale
Square Footage 1,676 sqft
Price per Sqft $310
Subdivision Arbors At Henderson Village
MLS Listing ID 7629595
Style Traditional
Bedrooms 3
Full Baths 2
Half Baths 1
Construction Status Updated/Remodeled
HOA Fees $750/ann
HOA Y/N Yes
Year Built 1995
Annual Tax Amount $1,908
Tax Year 2024
Lot Size 5,227 Sqft
Acres 0.12
Property Sub-Type Single Family Residence
Source First Multiple Listing Service
Property Description
The primary suite offers a double vanity and a soaking tub and the secondary bathroom upstairs is a jack and Jill, plus there's convenient upstairs laundry. Outside, the private fenced backyard is ideal for family relaxation, kids' play, and entertaining. This home also includes a 2-car garage and is located in a friendly neighborhood within a top-rated school district.
Freshly painted and move-in ready, with access to a swim/tennis community and close proximity to shopping, parks, and more. A perfect mix of comfort, style, and location—schedule your showing today!
Location
State GA
County Fulton
Area Arbors At Henderson Village
Lake Name None
Rooms
Bedroom Description Roommate Floor Plan
Other Rooms None
Basement None
Dining Room Separate Dining Room
Kitchen Cabinets White, Eat-in Kitchen, Pantry, View to Family Room, Other
Interior
Interior Features Entrance Foyer, Entrance Foyer 2 Story, High Ceilings 10 ft Upper, High Speed Internet, Tray Ceiling(s), Walk-In Closet(s)
Heating Forced Air, Natural Gas
Cooling Central Air, Other
Flooring Carpet, Hardwood
Fireplaces Number 1
Fireplaces Type Factory Built, Family Room, Gas Starter
Equipment None
Window Features Insulated Windows
Appliance Dishwasher, Gas Range, Gas Water Heater, Refrigerator
Laundry Laundry Room, Main Level
Exterior
Exterior Feature Garden
Parking Features Attached, Driveway, Garage, Kitchen Level, Level Driveway
Garage Spaces 2.0
Fence Fenced
Pool None
Community Features Clubhouse, Fitness Center, Swim Team, Tennis Court(s), Other
Utilities Available Cable Available, Underground Utilities
Waterfront Description None
View Y/N Yes
View Other
Roof Type Composition
Street Surface Paved
Accessibility None
Handicap Access None
Porch Patio
Private Pool false
Building
Lot Description Landscaped, Level, Private
Story Two
Foundation None
Sewer Public Sewer
Water Public
Architectural Style Traditional
Level or Stories Two
Structure Type Other
Construction Status Updated/Remodeled
Schools
Elementary Schools Manning Oaks
Middle Schools Hopewell
High Schools Alpharetta
Others
Senior Community no
Restrictions true
Tax ID 22 513811840988

"My job is to find and attract mastery-based agents to the office, protect the culture, and make sure everyone is happy! "






