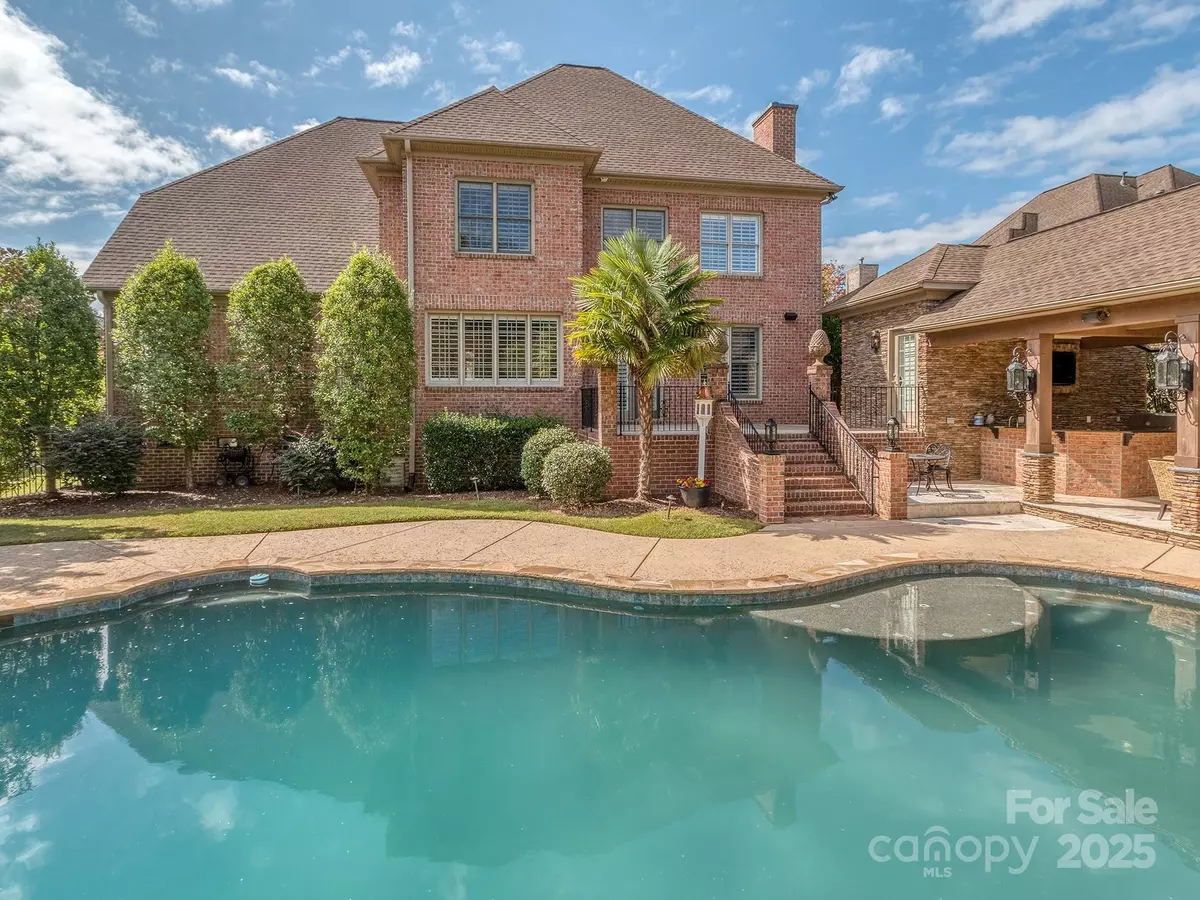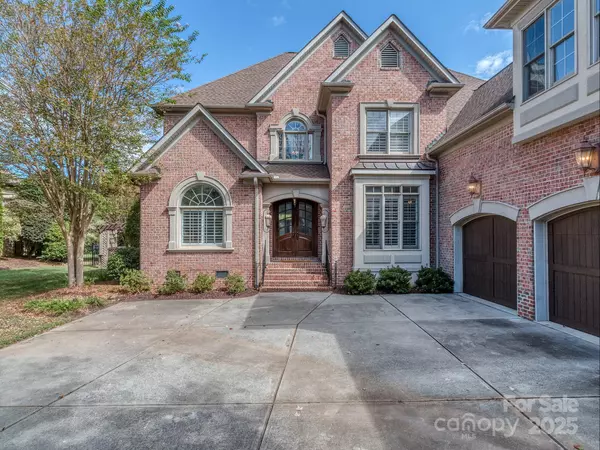
4 Beds
5 Baths
4,728 SqFt
4 Beds
5 Baths
4,728 SqFt
Key Details
Property Type Single Family Home
Sub Type Single Family Residence
Listing Status Active
Purchase Type For Sale
Square Footage 4,728 sqft
Price per Sqft $327
Subdivision Therrell Farms
MLS Listing ID 4289721
Bedrooms 4
Full Baths 4
Half Baths 1
Construction Status Completed
HOA Fees $530/qua
HOA Y/N 1
Abv Grd Liv Area 4,548
Year Built 2004
Lot Size 0.370 Acres
Acres 0.37
Property Sub-Type Single Family Residence
Property Description
This stunning custom-built home offers the perfect blend of luxury, livability, and privacy. With 4 spacious bedrooms, two oversized bonus rooms, and a resort-style backyard, every space has been thoughtfully designed for both relaxed everyday living and elegant entertaining.
Step inside to an open, light-filled floor plan showcasing gleaming hardwood floors, formal living and dining rooms, and a cozy family room with a gas fireplace. The chef's kitchen invites gatherings with its gas cooktop, double wall ovens, and generous prep and seating areas—a true heart of the home.
The main-level primary suite feels like a private retreat, featuring a spa-inspired bath with dual vanities, a soaking tub, and a large walk-in closet.
Outside, your own backyard sanctuary awaits. Enjoy the sparkling heated saltwater pool, pool house with wet bar, full bath, and laundry, and an expansive covered lanai with outdoor kitchen and fire pit—perfect for sunset dinners or weekend entertaining. A peaceful zen garden completes the resort-like experience.
Additional features include a three-car garage, top-rated Marvin schools, and the benefit of Union County taxes PLUS a new 50 year roof and new HVAC Units installed in 2022.
This is more than a home—it's a lifestyle of refined comfort, space, and quiet luxury.
Location
State NC
County Union
Zoning AJ0
Rooms
Guest Accommodations Exterior Not Connected,Other - See Remarks
Main Level Bedrooms 1
Main Level Primary Bedroom
Upper Level Bedroom(s)
Upper Level Bedroom(s)
Upper Level Bedroom(s)
Main Level Bathroom-Full
Upper Level Bathroom-Full
Main Level Bathroom-Half
Upper Level Bathroom-Full
Main Level Bathroom-Full
Main Level Living Room
Main Level Dining Room
Upper Level Bonus Room
Upper Level Bonus Room
Main Level Kitchen
Main Level Breakfast
Main Level Family Room
Main Level Laundry
Main Level Bar/Entertainment
2nd Living Quarters Level 2nd Living Quarters
Interior
Interior Features Breakfast Bar, Built-in Features, Central Vacuum, Entrance Foyer, Garden Tub, Kitchen Island, Open Floorplan, Pantry, Storage, Walk-In Closet(s)
Heating Natural Gas
Cooling Ceiling Fan(s), Central Air, Ductless
Flooring Carpet, Tile, Wood
Fireplaces Type Family Room, Fire Pit, Gas, Gas Log, Gas Starter, Outside, Porch
Fireplace true
Appliance Dishwasher, Disposal, Double Oven, Dryer, Electric Oven, Exhaust Hood, Gas Cooktop, Microwave, Refrigerator, Wall Oven, Washer, Washer/Dryer
Laundry Electric Dryer Hookup, Inside, Laundry Room, Main Level, Multiple Locations, Sink, Washer Hookup
Exterior
Exterior Feature Gas Grill, In-Ground Hot Tub / Spa, In-Ground Irrigation, Outdoor Kitchen
Garage Spaces 3.0
Fence Back Yard, Fenced, Full
Pool Heated, In Ground, Pool/Spa Combo, Salt Water
Community Features Gated, Pond, Sidewalks, Walking Trails
Utilities Available Electricity Connected, Natural Gas
Roof Type Architectural Shingle
Street Surface Concrete,Paved
Porch Covered, Patio
Garage true
Building
Lot Description Private
Dwelling Type Site Built
Foundation Crawl Space
Sewer Public Sewer
Water City
Level or Stories Two
Structure Type Brick Full
New Construction false
Construction Status Completed
Schools
Elementary Schools Sandy Ridge
Middle Schools Marvin Ridge
High Schools Marvin Ridge
Others
HOA Name Braesal Management
Senior Community false
Restrictions Architectural Review
Acceptable Financing Cash, Conventional, VA Loan
Listing Terms Cash, Conventional, VA Loan
Special Listing Condition None

"My job is to find and attract mastery-based agents to the office, protect the culture, and make sure everyone is happy! "






