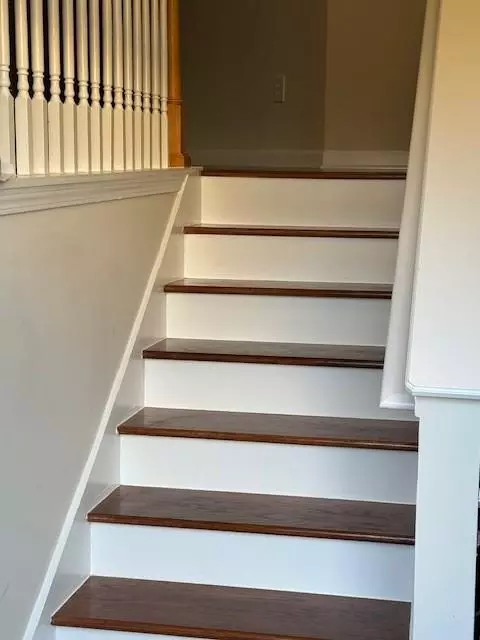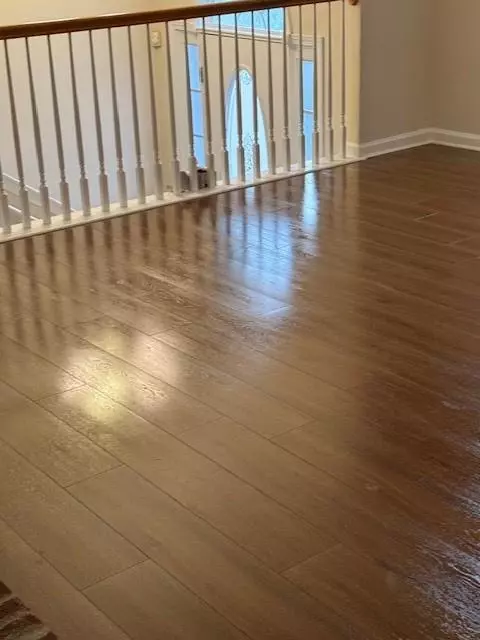4 Beds
3 Baths
2,313 SqFt
4 Beds
3 Baths
2,313 SqFt
Key Details
Property Type Single Family Home
Sub Type Single Family Residence
Listing Status Active
Purchase Type For Rent
Square Footage 2,313 sqft
Subdivision Peachtree Glen
MLS Listing ID 7627702
Style A-Frame
Bedrooms 4
Full Baths 3
HOA Y/N No
Year Built 2005
Available Date 2025-08-06
Lot Size 1,742 Sqft
Acres 0.04
Property Sub-Type Single Family Residence
Source First Multiple Listing Service
Property Description
Location
State GA
County Henry
Area Peachtree Glen
Lake Name None
Rooms
Bedroom Description Master on Main,Oversized Master
Other Rooms None
Basement None
Main Level Bedrooms 3
Dining Room Seats 12+
Kitchen Cabinets Stain, Eat-in Kitchen
Interior
Interior Features Entrance Foyer 2 Story, High Ceilings 10 ft Main
Heating Central, Forced Air, Natural Gas
Cooling Central Air, Electric
Flooring Carpet, Luxury Vinyl, Laminate
Fireplaces Number 1
Fireplaces Type Living Room
Equipment None
Window Features Double Pane Windows
Appliance Dishwasher, Disposal, Electric Water Heater
Laundry Lower Level
Exterior
Exterior Feature Private Yard
Parking Features Attached, Garage
Garage Spaces 2.0
Fence Back Yard
Pool None
Community Features Sidewalks
Utilities Available Cable Available, Natural Gas Available, Phone Available, Sewer Available, Underground Utilities, Water Available
Waterfront Description None
View Y/N Yes
View Other
Roof Type Shingle
Street Surface Asphalt
Accessibility None
Handicap Access None
Porch Deck
Total Parking Spaces 2
Private Pool false
Building
Lot Description Level
Story Two
Architectural Style A-Frame
Level or Stories Two
Structure Type Brick,Vinyl Siding
Schools
Elementary Schools Fairview - Henry
Middle Schools Austin Road
High Schools Henry - Other
Others
Senior Community no
Tax ID 026F01013000

"My job is to find and attract mastery-based agents to the office, protect the culture, and make sure everyone is happy! "






