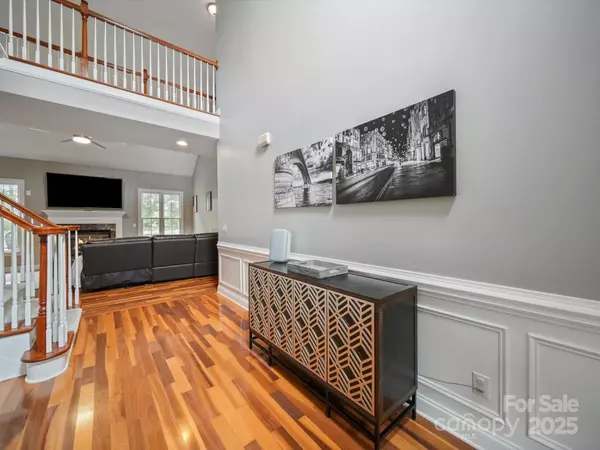6 Beds
5 Baths
5,212 SqFt
6 Beds
5 Baths
5,212 SqFt
Key Details
Property Type Single Family Home
Sub Type Single Family Residence
Listing Status Active
Purchase Type For Sale
Square Footage 5,212 sqft
Price per Sqft $170
Subdivision Westport
MLS Listing ID 4287622
Bedrooms 6
Full Baths 5
Construction Status Completed
Abv Grd Liv Area 3,735
Year Built 2007
Lot Size 0.660 Acres
Acres 0.66
Property Sub-Type Single Family Residence
Property Description
Location
State NC
County Lincoln
Building/Complex Name Westport Lakeside
Zoning PD-R
Rooms
Basement Basement Shop, Partially Finished, Storage Space, Sump Pump, Unfinished, Walk-Out Access, Walk-Up Access
Main Level Bedrooms 2
Main Level Primary Bedroom
Main Level Bedroom(s)
Main Level Breakfast
Main Level Kitchen
Main Level Bathroom-Full
Main Level Bathroom-Full
Main Level Dining Room
Main Level Great Room
Upper Level Bed/Bonus
Basement Level Bathroom-Full
Main Level Sunroom
Main Level Sitting
Basement Level Bedroom(s)
Upper Level Bedroom(s)
Upper Level Bedroom(s)
Basement Level Bar/Entertainment
Basement Level Family Room
Basement Level Workshop
Basement Level Media Room
Basement Level Utility Room
Upper Level Bathroom-Full
Basement Level Office
Upper Level Bathroom-Full
Interior
Interior Features Attic Walk In
Heating Forced Air, Natural Gas, Zoned
Cooling Ceiling Fan(s), Central Air, Zoned
Flooring Carpet, Tile, Wood
Fireplaces Type Gas, Gas Vented, Great Room
Fireplace true
Appliance Dishwasher, Disposal, Double Oven, Electric Cooktop, Gas Water Heater, Plumbed For Ice Maker, Refrigerator, Washer/Dryer
Laundry Electric Dryer Hookup, Laundry Room, Main Level, Sink
Exterior
Exterior Feature In-Ground Irrigation
Garage Spaces 3.0
Fence Fenced, Full
Community Features Clubhouse, Fitness Center, Golf, Outdoor Pool, Sidewalks, Street Lights, Tennis Court(s)
Utilities Available Cable Available, Electricity Connected, Natural Gas
View Golf Course
Roof Type Shingle
Street Surface Concrete,Paved
Porch Covered, Deck, Patio, Porch, Rear Porch, Screened
Garage true
Building
Lot Description Level, On Golf Course, Private
Dwelling Type Site Built
Foundation Basement
Sewer County Sewer
Water County Water
Level or Stories Two
Structure Type Brick Partial,Fiber Cement
New Construction false
Construction Status Completed
Schools
Elementary Schools St. James
Middle Schools North Lincoln
High Schools North Lincoln
Others
Senior Community false
Acceptable Financing Cash, Conventional, FHA, VA Loan
Listing Terms Cash, Conventional, FHA, VA Loan
Special Listing Condition None
Virtual Tour https://homes.carolinahomephotos.com/7408-Golf-Course-Dr-S
"My job is to find and attract mastery-based agents to the office, protect the culture, and make sure everyone is happy! "






