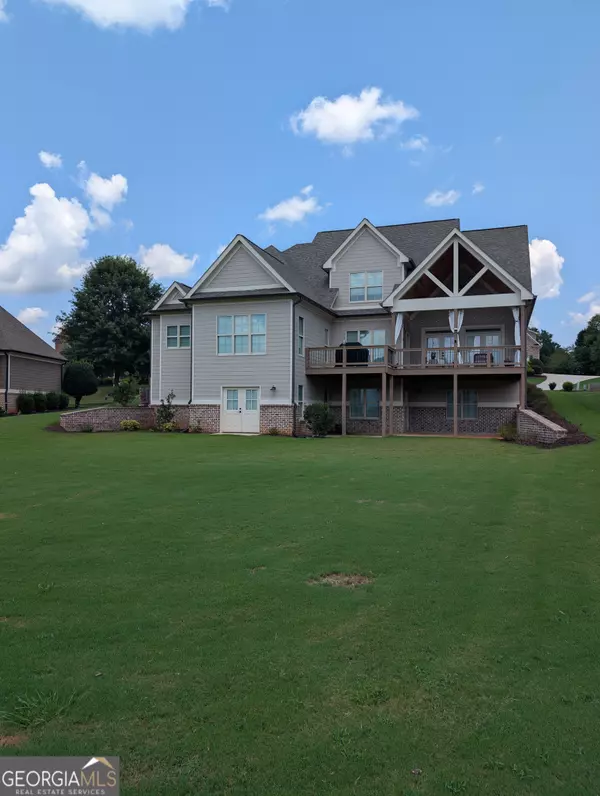5 Beds
3.5 Baths
4,054 SqFt
5 Beds
3.5 Baths
4,054 SqFt
Key Details
Property Type Single Family Home
Sub Type Single Family Residence
Listing Status New
Purchase Type For Sale
Square Footage 4,054 sqft
Price per Sqft $221
Subdivision Traditions Of Braselton
MLS Listing ID 10577046
Style Craftsman
Bedrooms 5
Full Baths 3
Half Baths 1
HOA Fees $1,100
HOA Y/N Yes
Year Built 2022
Annual Tax Amount $8,770
Tax Year 24
Lot Size 0.440 Acres
Acres 0.44
Lot Dimensions 19166.4
Property Sub-Type Single Family Residence
Source Georgia MLS 2
Property Description
Location
State GA
County Jackson
Rooms
Basement Unfinished, Bath/Stubbed, Exterior Entry
Dining Room Separate Room
Interior
Interior Features Vaulted Ceiling(s), High Ceilings, Separate Shower, Tile Bath, Walk-In Closet(s), Soaking Tub, Tray Ceiling(s), Master On Main Level
Heating Heat Pump
Cooling Central Air
Flooring Tile, Laminate
Fireplaces Number 1
Fireplaces Type Family Room
Fireplace Yes
Appliance Convection Oven, Ice Maker, Stainless Steel Appliance(s), Cooktop, Dishwasher, Electric Water Heater, Microwave, Oven, Disposal, Refrigerator
Laundry Other, Laundry Closet
Exterior
Exterior Feature Sprinkler System
Parking Features Guest, Garage, Garage Door Opener, Side/Rear Entrance
Community Features Tennis Court(s), Pool, Golf, Clubhouse, Playground, Street Lights, Fitness Center, Lake, Tennis Team, Walk To Schools
Utilities Available Cable Available, Sewer Connected, Electricity Available, Phone Available, Underground Utilities, Water Available, High Speed Internet, Sewer Available
View Y/N No
Roof Type Composition
Garage Yes
Private Pool No
Building
Lot Description Sloped
Faces via Harmony Grove Ln and Baker Pond Ct, Head east on Harmony Grove Ln toward Baker Pond Ct, Turn left onto Baker Pond Ct - Destination will be on the left
Sewer Public Sewer
Water Public
Structure Type Brick,Concrete,Other
New Construction No
Schools
Elementary Schools Gum Springs
Middle Schools West Jackson
High Schools Jackson County
Others
HOA Fee Include Swimming,Tennis
Tax ID 105D 013M
Special Listing Condition Resale

"My job is to find and attract mastery-based agents to the office, protect the culture, and make sure everyone is happy! "






