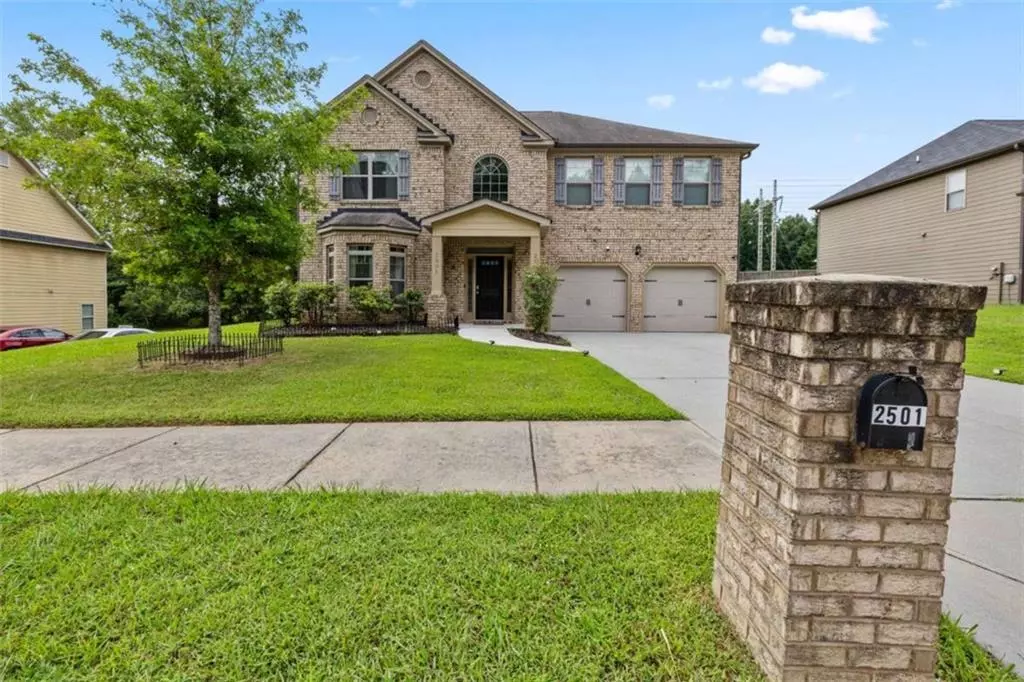4 Beds
2.5 Baths
3,515 SqFt
4 Beds
2.5 Baths
3,515 SqFt
Key Details
Property Type Single Family Home
Sub Type Single Family Residence
Listing Status Active
Purchase Type For Sale
Square Footage 3,515 sqft
Price per Sqft $118
Subdivision Brittany Park
MLS Listing ID 7625909
Style Traditional
Bedrooms 4
Full Baths 2
Half Baths 1
Construction Status Resale
HOA Y/N No
Year Built 2017
Annual Tax Amount $4,665
Tax Year 2024
Lot Size 7,840 Sqft
Acres 0.18
Property Sub-Type Single Family Residence
Source First Multiple Listing Service
Property Description
Location
State GA
County Dekalb
Area Brittany Park
Lake Name None
Rooms
Bedroom Description Oversized Master
Other Rooms None
Basement None
Dining Room Separate Dining Room
Kitchen Breakfast Bar, Cabinets Stain, Kitchen Island, Pantry, Solid Surface Counters, Stone Counters, View to Family Room
Interior
Interior Features High Ceilings, High Ceilings 9 ft Lower, High Ceilings 9 ft Main, High Ceilings 9 ft Upper, High Speed Internet, Vaulted Ceiling(s)
Heating Electric
Cooling Central Air, Electric
Flooring Carpet, Hardwood
Fireplaces Number 1
Fireplaces Type Family Room
Equipment None
Window Features Insulated Windows
Appliance Dishwasher, Refrigerator
Laundry Upper Level
Exterior
Exterior Feature Other
Parking Features Assigned, Attached, Garage
Garage Spaces 2.0
Fence Back Yard, Fenced
Pool None
Community Features Near Public Transport, Near Schools, Near Shopping, Park, Playground, Street Lights
Utilities Available Cable Available, Electricity Available, Sewer Available
Waterfront Description None
View Y/N Yes
View Other
Roof Type Composition
Street Surface Paved
Accessibility None
Handicap Access None
Porch Patio
Total Parking Spaces 2
Private Pool false
Building
Lot Description Level
Story Two
Foundation Slab
Sewer Public Sewer
Water Public
Architectural Style Traditional
Level or Stories Two
Structure Type Brick,Vinyl Siding
Construction Status Resale
Schools
Elementary Schools Narvie Harris
Middle Schools Cedar Grove
High Schools Cedar Grove
Others
Senior Community no
Restrictions false
Tax ID 15 023 01 205
Ownership Fee Simple
Financing no

"My job is to find and attract mastery-based agents to the office, protect the culture, and make sure everyone is happy! "






