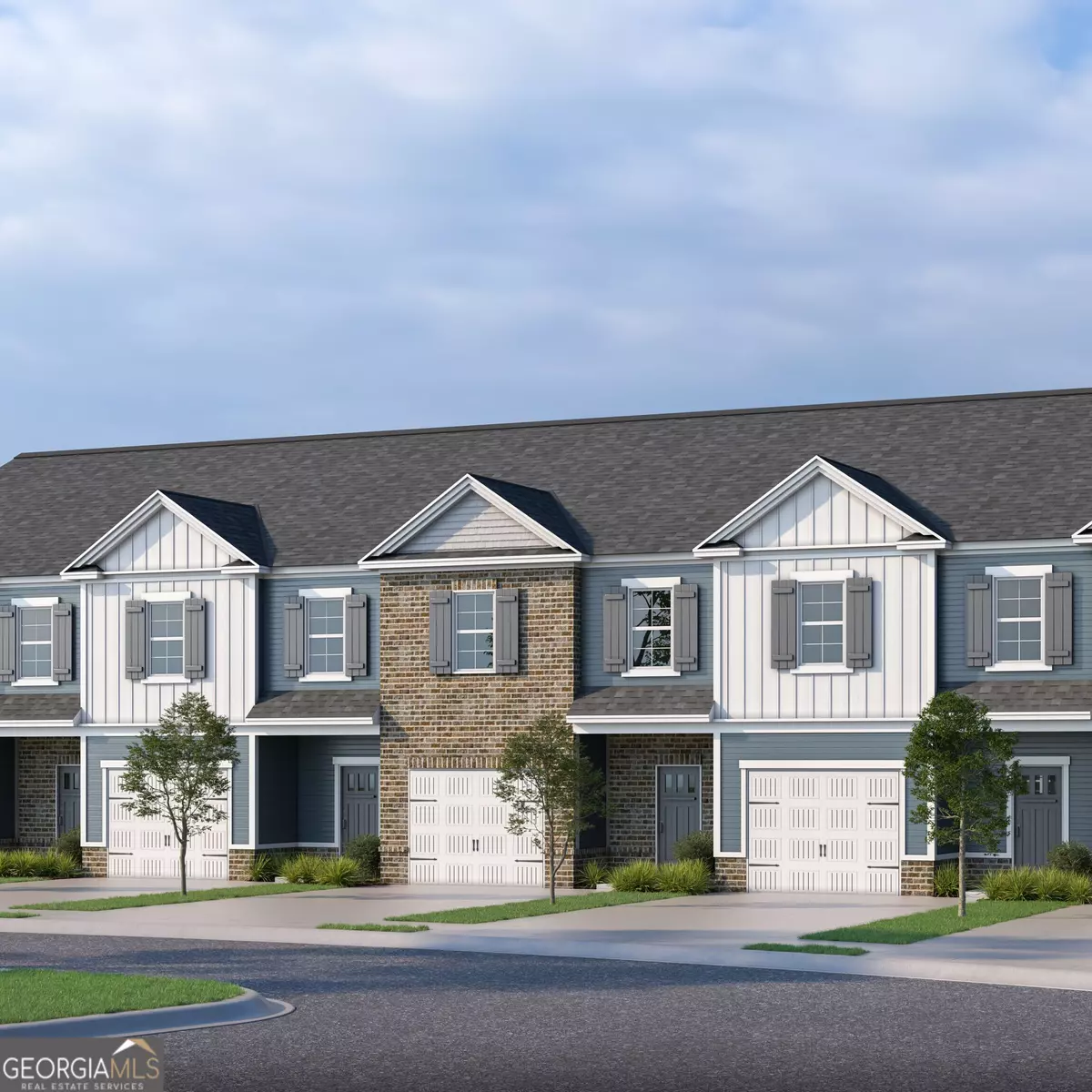3 Beds
2.5 Baths
1,602 SqFt
3 Beds
2.5 Baths
1,602 SqFt
Key Details
Property Type Townhouse
Sub Type Townhouse
Listing Status New
Purchase Type For Sale
Square Footage 1,602 sqft
Price per Sqft $174
Subdivision The Outpost
MLS Listing ID 10575922
Style Contemporary
Bedrooms 3
Full Baths 2
Half Baths 1
HOA Fees $1,440
HOA Y/N Yes
Year Built 2025
Annual Tax Amount $3,124
Tax Year 2025
Lot Size 1,829 Sqft
Acres 0.042
Lot Dimensions 1829.52
Property Sub-Type Townhouse
Source Georgia MLS 2
Property Description
Location
State GA
County Bulloch
Rooms
Basement None
Interior
Interior Features Vaulted Ceiling(s), Walk-In Closet(s)
Heating Central, Electric, Zoned
Cooling Central Air, Electric, Zoned
Flooring Tile, Vinyl
Fireplace No
Appliance Dishwasher, Microwave, Range, Stainless Steel Appliance(s)
Laundry In Hall, Laundry Closet, Upper Level
Exterior
Parking Features Garage, Attached, Parking Pad, Garage Door Opener
Community Features Fitness Center, Pool, Sidewalks
Utilities Available Cable Available, Electricity Available, High Speed Internet, Phone Available, Sewer Available, Sewer Connected, Underground Utilities, Water Available
View Y/N No
Roof Type Other
Garage Yes
Private Pool No
Building
Lot Description Corner Lot
Faces From I-16 West, take Exit 127 onto SR-67 toward Statesboro. Head straight 10 miles, then turn right onto Aspen Heights Dr. The community will be straight ahead.
Sewer Public Sewer
Water Public
Structure Type Brick,Concrete,Other
New Construction Yes
Schools
Elementary Schools Langston Chapel
Middle Schools Langston Chapel
High Schools Statesboro
Others
HOA Fee Include Maintenance Structure,Maintenance Grounds,Other
Tax ID 092 000012 001
Acceptable Financing 1031 Exchange, Cash, Conventional, FHA, USDA Loan, VA Loan
Listing Terms 1031 Exchange, Cash, Conventional, FHA, USDA Loan, VA Loan
Special Listing Condition Under Construction

"My job is to find and attract mastery-based agents to the office, protect the culture, and make sure everyone is happy! "


