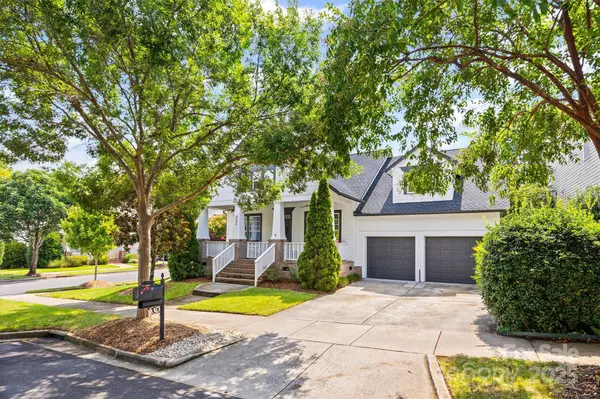4 Beds
3 Baths
2,484 SqFt
4 Beds
3 Baths
2,484 SqFt
Key Details
Property Type Single Family Home
Sub Type Single Family Residence
Listing Status Pending
Purchase Type For Sale
Square Footage 2,484 sqft
Price per Sqft $316
Subdivision Baxter Village
MLS Listing ID 4286482
Style Ranch
Bedrooms 4
Full Baths 3
HOA Fees $550/mo
HOA Y/N 1
Abv Grd Liv Area 2,484
Year Built 2005
Lot Size 7,840 Sqft
Acres 0.18
Property Sub-Type Single Family Residence
Property Description
Location
State SC
County York
Zoning TND
Rooms
Main Level Bedrooms 4
Main Level Dining Area
Main Level Primary Bedroom
Main Level Bedroom(s)
Main Level Bathroom-Full
Main Level Bedroom(s)
Main Level Bathroom-Full
Interior
Interior Features Attic Stairs Pulldown
Heating Central, Natural Gas
Cooling Ceiling Fan(s), Central Air
Flooring Tile, Wood
Fireplaces Type Living Room
Fireplace true
Appliance Dishwasher, Disposal, Gas Oven, Microwave
Laundry Inside, Main Level
Exterior
Exterior Feature In-Ground Irrigation
Garage Spaces 2.0
Fence Back Yard
Community Features Clubhouse, Outdoor Pool, Picnic Area, Playground, Recreation Area, Sidewalks, Street Lights, Tennis Court(s), Walking Trails
Utilities Available Natural Gas
Roof Type Shingle
Street Surface Concrete
Porch Deck, Front Porch, Rear Porch
Garage true
Building
Lot Description Corner Lot, Level, Private
Dwelling Type Site Built
Foundation Crawl Space
Builder Name David Weekley
Sewer Public Sewer
Water City
Architectural Style Ranch
Level or Stories One
Structure Type Hardboard Siding
New Construction false
Schools
Elementary Schools Orchard Park
Middle Schools Pleasant Knoll
High Schools Fort Mill
Others
HOA Name Kuester Management
Senior Community false
Restrictions Architectural Review
Acceptable Financing Cash, Conventional
Listing Terms Cash, Conventional
Special Listing Condition None
"My job is to find and attract mastery-based agents to the office, protect the culture, and make sure everyone is happy! "






