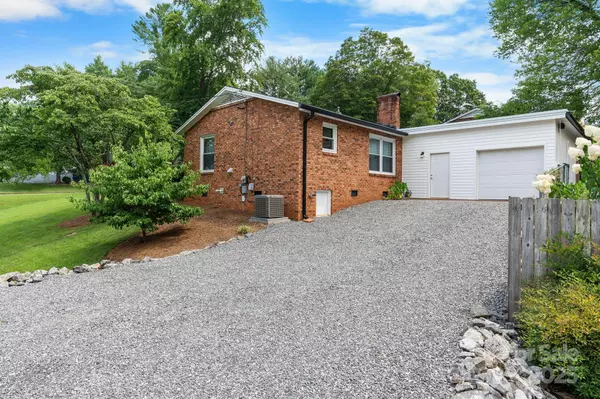3 Beds
2 Baths
1,502 SqFt
3 Beds
2 Baths
1,502 SqFt
OPEN HOUSE
Sat Aug 02, 12:00pm - 2:00pm
Key Details
Property Type Single Family Home
Sub Type Single Family Residence
Listing Status Active
Purchase Type For Sale
Square Footage 1,502 sqft
Price per Sqft $233
MLS Listing ID 4285416
Style Ranch
Bedrooms 3
Full Baths 2
Abv Grd Liv Area 1,502
Year Built 1966
Lot Size 0.280 Acres
Acres 0.28
Property Sub-Type Single Family Residence
Property Description
Location
State NC
County Catawba
Zoning RES
Rooms
Main Level Bedrooms 3
Main Level Primary Bedroom
Main Level Family Room
Main Level Bathroom-Full
Main Level Dining Area
Main Level Kitchen
Main Level Bedroom(s)
Main Level Bathroom-Full
Main Level Bedroom(s)
Main Level Laundry
Interior
Heating Forced Air, Natural Gas
Cooling Central Air, Ductless
Flooring Laminate
Fireplaces Type Wood Burning
Fireplace true
Appliance Dishwasher, Disposal, Electric Range
Laundry Laundry Closet
Exterior
Garage Spaces 1.0
Fence Back Yard, Chain Link, Partial
Street Surface Gravel,Paved
Porch Front Porch
Garage true
Building
Lot Description Corner Lot, Level
Dwelling Type Site Built
Foundation Crawl Space
Sewer Public Sewer
Water City
Architectural Style Ranch
Level or Stories One
Structure Type Brick Full
New Construction false
Schools
Elementary Schools Oakwood
Middle Schools Grandview
High Schools Hickory
Others
Senior Community false
Restrictions Deed
Acceptable Financing Cash, Conventional, FHA, VA Loan
Listing Terms Cash, Conventional, FHA, VA Loan
Special Listing Condition None
"My job is to find and attract mastery-based agents to the office, protect the culture, and make sure everyone is happy! "






