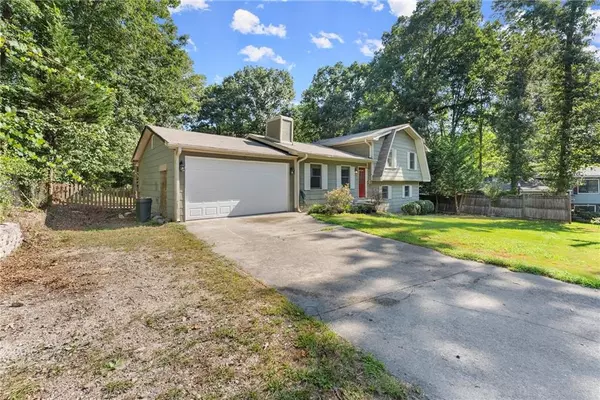3 Beds
1.5 Baths
1,902 SqFt
3 Beds
1.5 Baths
1,902 SqFt
Key Details
Property Type Single Family Home
Sub Type Single Family Residence
Listing Status Active
Purchase Type For Sale
Square Footage 1,902 sqft
Price per Sqft $178
MLS Listing ID 7620908
Style Bungalow
Bedrooms 3
Full Baths 1
Half Baths 1
Construction Status Resale
HOA Y/N No
Year Built 1979
Annual Tax Amount $2,116
Tax Year 2024
Lot Size 0.390 Acres
Acres 0.39
Property Sub-Type Single Family Residence
Source First Multiple Listing Service
Property Description
Inside, you'll love the split floor plan with tons of space, featuring 3 bedrooms upstairs and an optional 4th bedroom or bonus room in the finished basement. The heart of the home is the large open-concept kitchen and dining area, perfect for everyday living and entertaining. A cozy fireplace adds warmth to the living space, and fresh paint throughout gives it a clean, updated feel.
Step outside to enjoy the newer above-ground pool and deck, perfect for summer fun, and a large, private backyard with room to play, garden, or relax in peace.
Located in the highly rated Cherokee Bluff school district, this home offers great value and space in a fast-growing area. Priced to sell quickly—don't miss your chance to call this one home!
Location
State GA
County Hall
Area None
Lake Name None
Rooms
Bedroom Description Oversized Master
Other Rooms Outbuilding
Basement Daylight, Exterior Entry, Finished, Interior Entry, Walk-Out Access
Dining Room Open Concept
Kitchen Cabinets White, View to Family Room
Interior
Interior Features Double Vanity
Heating Central
Cooling Central Air
Flooring Hardwood
Fireplaces Number 1
Fireplaces Type Factory Built
Equipment None
Window Features None
Appliance Other
Laundry In Basement
Exterior
Exterior Feature Private Yard, Rain Gutters, Storage
Parking Features Garage
Garage Spaces 2.0
Fence Chain Link
Pool Above Ground
Community Features None
Utilities Available Cable Available, Electricity Available, Natural Gas Available, Phone Available, Sewer Available, Underground Utilities, Water Available
Waterfront Description None
View Y/N Yes
View Neighborhood
Roof Type Composition
Street Surface Asphalt,Paved
Accessibility None
Handicap Access None
Porch Deck, Rear Porch
Private Pool false
Building
Lot Description Back Yard, Cleared
Story Two
Foundation Combination
Sewer Public Sewer
Water Public
Architectural Style Bungalow
Level or Stories Two
Structure Type Wood Siding
Construction Status Resale
Schools
Elementary Schools Chestnut Mountain
Middle Schools Cherokee Bluff
High Schools Cherokee Bluff
Others
Senior Community no
Restrictions false
Tax ID 15046 000051

"My job is to find and attract mastery-based agents to the office, protect the culture, and make sure everyone is happy! "






