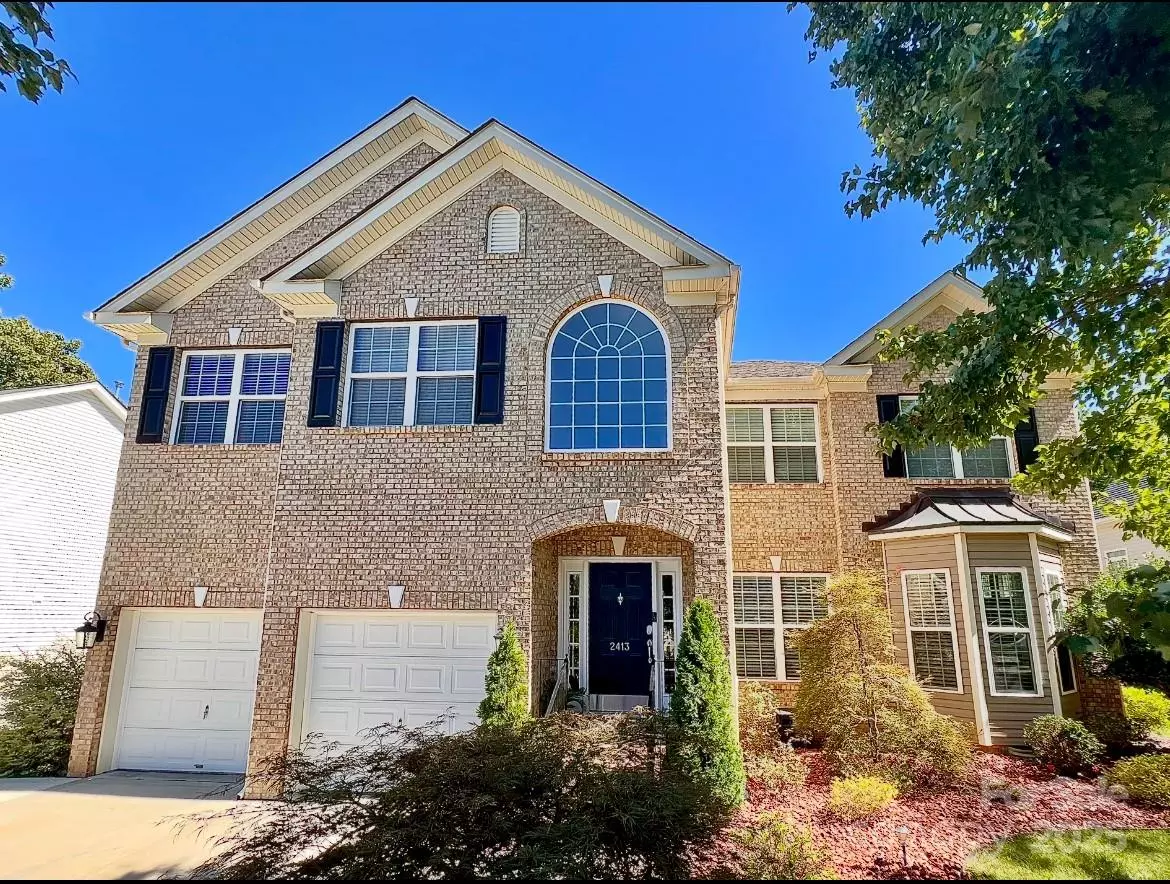5 Beds
3 Baths
3,452 SqFt
5 Beds
3 Baths
3,452 SqFt
Key Details
Property Type Single Family Home
Sub Type Single Family Residence
Listing Status Active
Purchase Type For Sale
Square Footage 3,452 sqft
Price per Sqft $227
Subdivision Providence Grove
MLS Listing ID 4284768
Style Traditional
Bedrooms 5
Full Baths 3
HOA Fees $238/qua
HOA Y/N 1
Abv Grd Liv Area 3,452
Year Built 2006
Lot Size 0.280 Acres
Acres 0.28
Property Sub-Type Single Family Residence
Property Description
Well cared for Landscaping with a full Irrigation System. Conveniently Located near Downtown Waxhaw, Waverly Blakeney & Ballantyne... This Home Truly Has It All
Location
State NC
County Union
Zoning RA40
Rooms
Main Level Bedrooms 1
Main Level Bathroom-Full
Main Level Bedroom(s)
Main Level Dining Area
Main Level Dining Room
Main Level Family Room
Main Level Kitchen
Main Level Office
Main Level Living Room
Main Level Sunroom
Upper Level Bathroom-Full
Upper Level Bedroom(s)
Upper Level Bonus Room
Upper Level Laundry
Upper Level Media Room
Upper Level Primary Bedroom
Interior
Interior Features Attic Stairs Pulldown, Cable Prewire, Entrance Foyer, Kitchen Island, Open Floorplan, Pantry, Walk-In Closet(s)
Heating ENERGY STAR Qualified Equipment, Natural Gas
Cooling Ceiling Fan(s), Central Air
Flooring Carpet, Tile, Wood
Fireplaces Type Family Room, Gas, Outside
Fireplace true
Appliance Dishwasher, Disposal, Electric Oven, Electric Range, ENERGY STAR Qualified Dishwasher, ENERGY STAR Qualified Dryer, ENERGY STAR Qualified Refrigerator, Exhaust Fan, Exhaust Hood, Gas Water Heater, Microwave, Plumbed For Ice Maker, Refrigerator with Ice Maker, Wall Oven, Washer/Dryer
Laundry Electric Dryer Hookup, Laundry Room, Upper Level, Washer Hookup
Exterior
Exterior Feature In-Ground Irrigation
Garage Spaces 2.0
Fence Back Yard, Fenced
Community Features Outdoor Pool, Street Lights, Walking Trails
Utilities Available Underground Power Lines, Wired Internet Available
Roof Type Shingle
Street Surface Concrete,Paved
Porch Deck
Garage true
Building
Lot Description Wooded
Dwelling Type Site Built
Foundation Crawl Space
Sewer Public Sewer
Water City
Architectural Style Traditional
Level or Stories Two
Structure Type Brick Partial,Shingle/Shake,Vinyl
New Construction false
Schools
Elementary Schools Sandy Ridge
Middle Schools Marvin Ridge
High Schools Marvin Ridge
Others
Pets Allowed Conditional
Senior Community false
Special Listing Condition None
"My job is to find and attract mastery-based agents to the office, protect the culture, and make sure everyone is happy! "






