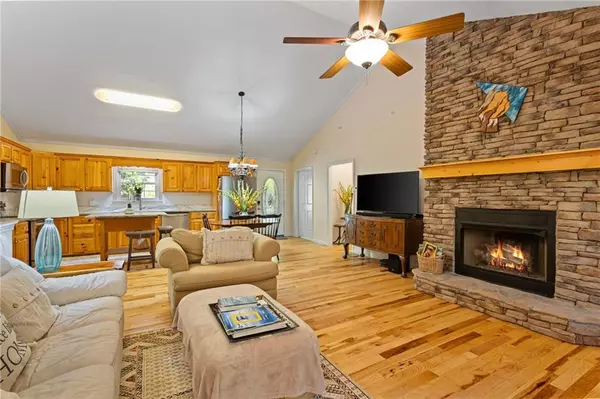3 Beds
3 Baths
2,688 SqFt
3 Beds
3 Baths
2,688 SqFt
Key Details
Property Type Single Family Home
Sub Type Single Family Residence
Listing Status Active
Purchase Type For Sale
Square Footage 2,688 sqft
Price per Sqft $199
Subdivision Harris
MLS Listing ID 7616684
Style Traditional
Bedrooms 3
Full Baths 3
Construction Status Resale
HOA Fees $140/ann
HOA Y/N Yes
Year Built 2005
Annual Tax Amount $1,142
Tax Year 2025
Lot Size 0.920 Acres
Acres 0.92
Property Sub-Type Single Family Residence
Source First Multiple Listing Service
Property Description
Inside, the home balances warmth and function with hickory wood and ceramic tile floors, double-pane windows, and an inviting gas fireplace in the living room. The updated kitchen includes granite countertops, custom cabinets, soft-close drawers, a movable island, and stainless steel appliances. A mud room sits conveniently by the entry. The main-level primary suite offers a spa-like bath with a soaking jet tub and a huge walk-in closet. Bathrooms are updated with granite counters, and the laundry room is located on the main level for convenience.
The finished terrace level adds flexibility with soaring 10+ foot ceilings, a massive stone fireplace, a full kitchen, washer/dryer hookups, and a private entrance—making it ideal for an in-law suite, guest quarters, or rental potential. New carpet has been added to the stairs, and the home provides abundant storage throughout.
Additional features include high-speed fiber internet for seamless work or streaming, and furnishings negotiable with sale. This one-owner home has been impeccably maintained since construction and is truly move-in ready.
Located just minutes from Lake Chatuge for boating and fishing, Jack Rabbit State Park for hiking and biking, and year-round concerts and festivals at the Georgia Mountain Fairgrounds. This property offers not only a beautiful home, but also a lifestyle surrounded by the best of North Georgia recreation, culture, and natural beauty.
Location
State GA
County Towns
Area Harris
Lake Name None
Rooms
Bedroom Description In-Law Floorplan,Master on Main,Split Bedroom Plan
Other Rooms None
Basement Daylight, Driveway Access, Exterior Entry, Finished, Finished Bath, Full
Main Level Bedrooms 2
Dining Room Open Concept
Kitchen Second Kitchen, Stone Counters
Interior
Interior Features Central Vacuum, High Ceilings 9 ft Upper, High Ceilings 10 ft Lower, High Speed Internet, Walk-In Closet(s)
Heating Central
Cooling Ceiling Fan(s), Central Air
Flooring Ceramic Tile, Hardwood
Fireplaces Number 2
Fireplaces Type Basement, Living Room, Stone
Equipment None
Window Features Double Pane Windows
Appliance Dishwasher, Dryer, ENERGY STAR Qualified Appliances, ENERGY STAR Qualified Water Heater, Microwave, Refrigerator, Washer
Laundry Electric Dryer Hookup, Laundry Room, Main Level
Exterior
Exterior Feature Garden, Rain Gutters
Parking Features Driveway, Kitchen Level
Fence Back Yard
Pool None
Community Features Park
Utilities Available Cable Available, Electricity Available, Phone Available, Sewer Available, Underground Utilities, Water Available
Waterfront Description Creek
View Y/N Yes
View Creek/Stream, Mountain(s), Trees/Woods
Roof Type Composition
Street Surface Concrete
Accessibility None
Handicap Access None
Porch Covered, Deck, Front Porch, Patio, Rear Porch, Screened
Private Pool false
Building
Lot Description Back Yard, Creek On Lot, Sloped, Stream or River On Lot
Story Two
Foundation Concrete Perimeter, Slab
Sewer Septic Tank
Water Public
Architectural Style Traditional
Level or Stories Two
Structure Type Vinyl Siding
Construction Status Resale
Schools
Elementary Schools Towns County
Middle Schools Towns County Comprehensive(Pk-12)
High Schools Towns County
Others
Senior Community no
Restrictions true
Tax ID 0041D016
Virtual Tour https://www.1903belleagledr-hiawassee.com/unbranded

"My job is to find and attract mastery-based agents to the office, protect the culture, and make sure everyone is happy! "






