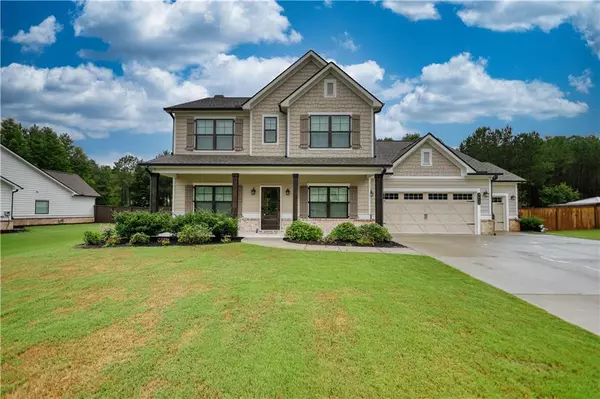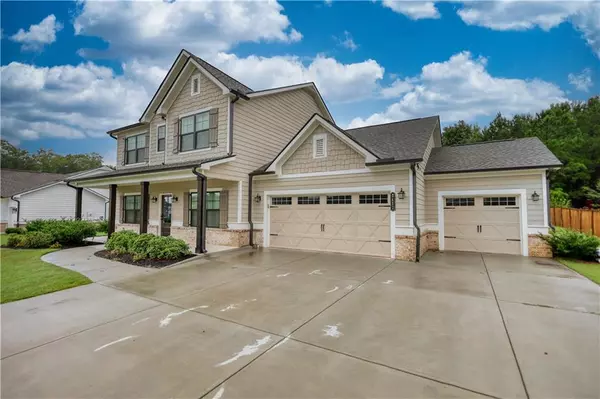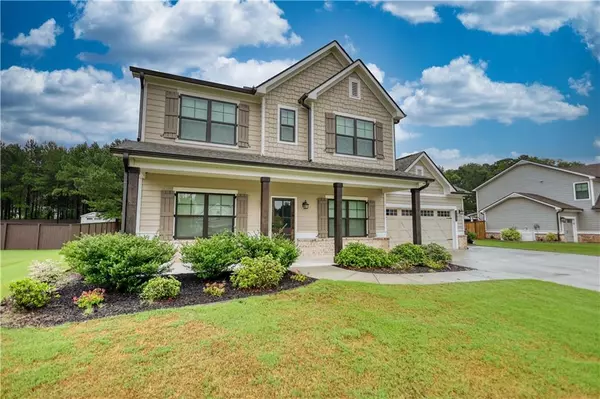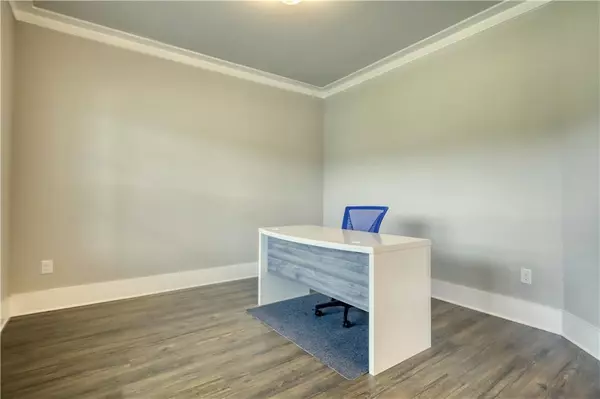4 Beds
3 Baths
2,658 SqFt
4 Beds
3 Baths
2,658 SqFt
Key Details
Property Type Single Family Home
Sub Type Single Family Residence
Listing Status Active
Purchase Type For Sale
Square Footage 2,658 sqft
Price per Sqft $191
Subdivision The Fields At Alcovy Mtn
MLS Listing ID 7618523
Style Craftsman
Bedrooms 4
Full Baths 3
Construction Status Resale
HOA Fees $400/ann
HOA Y/N Yes
Year Built 2021
Annual Tax Amount $5,734
Tax Year 2024
Lot Size 0.930 Acres
Acres 0.93
Property Sub-Type Single Family Residence
Source First Multiple Listing Service
Property Description
Location
State GA
County Walton
Area The Fields At Alcovy Mtn
Lake Name None
Rooms
Bedroom Description In-Law Floorplan,Oversized Master,Split Bedroom Plan
Other Rooms Shed(s)
Basement None
Main Level Bedrooms 1
Dining Room Open Concept, Separate Dining Room
Kitchen Breakfast Bar, Breakfast Room, Eat-in Kitchen, Pantry, Pantry Walk-In, Solid Surface Counters, Stone Counters, View to Family Room
Interior
Interior Features Disappearing Attic Stairs, Double Vanity, Entrance Foyer, High Speed Internet, His and Hers Closets, Recessed Lighting, Walk-In Closet(s)
Heating Central
Cooling Central Air, Dual
Flooring Ceramic Tile, Luxury Vinyl
Fireplaces Number 1
Fireplaces Type Gas Starter, Living Room
Equipment None
Window Features Double Pane Windows
Appliance Dishwasher, Gas Cooktop, Gas Range, Microwave, Range Hood, Refrigerator
Laundry Laundry Room, Upper Level
Exterior
Exterior Feature Rain Gutters, Storage
Parking Features Attached, Driveway, Garage, Garage Door Opener, Kitchen Level
Garage Spaces 3.0
Fence None
Pool None
Community Features Homeowners Assoc
Utilities Available Electricity Available, Natural Gas Available, Underground Utilities
Waterfront Description None
View Y/N Yes
View Neighborhood
Roof Type Composition
Street Surface Paved
Accessibility None
Handicap Access None
Porch Covered, Front Porch, Patio
Total Parking Spaces 3
Private Pool false
Building
Lot Description Back Yard, Front Yard, Level, Wooded
Story Two
Foundation Slab
Sewer Septic Tank
Water Public
Architectural Style Craftsman
Level or Stories Two
Structure Type HardiPlank Type,Stone
Construction Status Resale
Schools
Elementary Schools Harmony - Walton
Middle Schools Carver
High Schools Monroe Area
Others
Senior Community no
Restrictions false
Tax ID N139B00000007000
Ownership Fee Simple
Virtual Tour https://www.zillow.com/view-imx/e30570f0-ed27-44cb-a62d-51e80d2fbdf4?setAttribution=mls&wl=true&initialViewType=pano&utm_source=dashboard

"My job is to find and attract mastery-based agents to the office, protect the culture, and make sure everyone is happy! "






