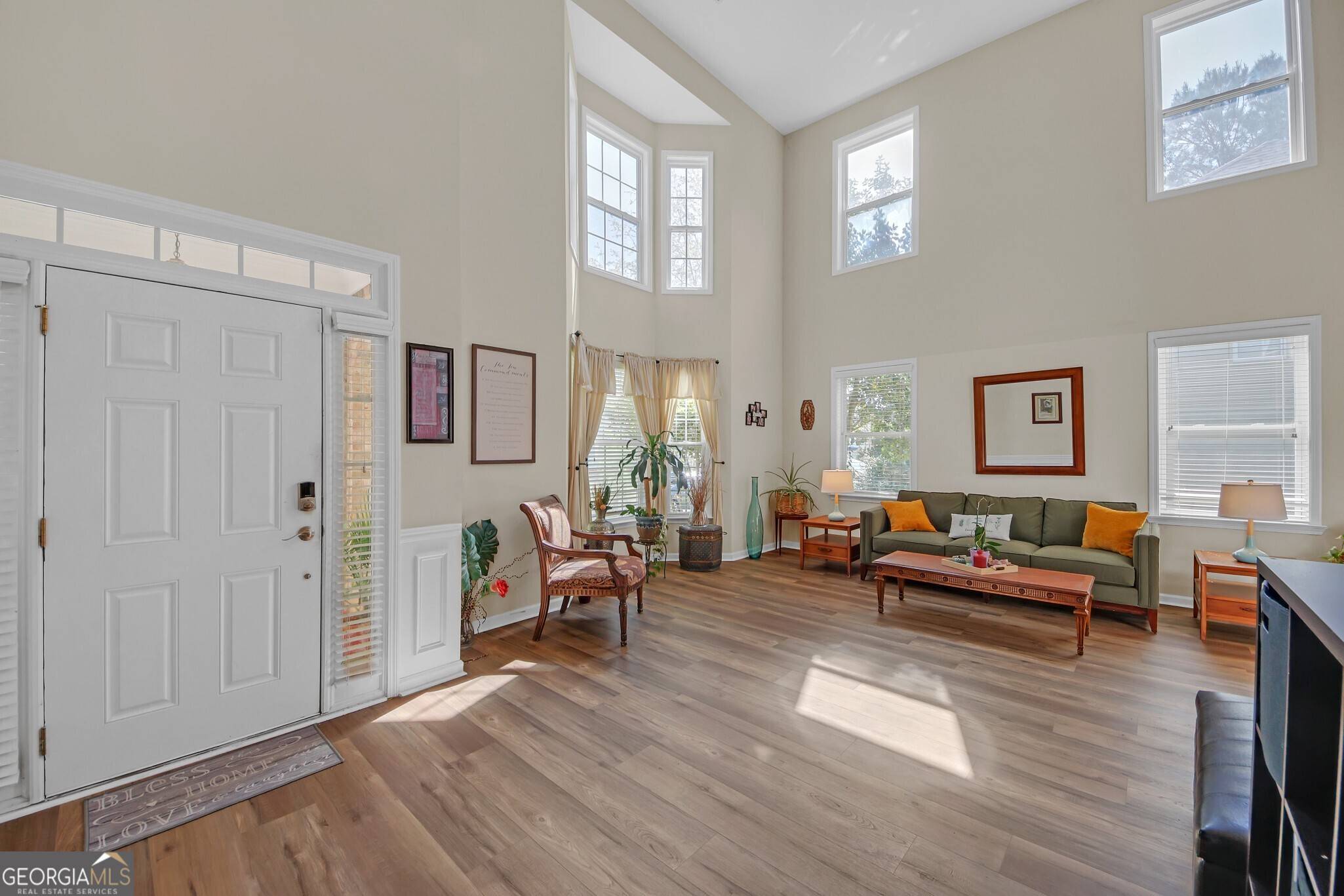7 Beds
4 Baths
5,200 SqFt
7 Beds
4 Baths
5,200 SqFt
Key Details
Property Type Single Family Home
Sub Type Single Family Residence
Listing Status New
Purchase Type For Sale
Square Footage 5,200 sqft
Price per Sqft $82
Subdivision River Walk Farms
MLS Listing ID 10567317
Style Brick Front,Traditional
Bedrooms 7
Full Baths 4
HOA Fees $750
HOA Y/N Yes
Year Built 2006
Annual Tax Amount $4,194
Tax Year 23
Lot Size 0.750 Acres
Acres 0.75
Lot Dimensions 32670
Property Sub-Type Single Family Residence
Source Georgia MLS 2
Property Description
Location
State GA
County Newton
Rooms
Other Rooms Other
Basement None
Dining Room Seats 12+, Separate Room
Interior
Interior Features Double Vanity, High Ceilings, In-Law Floorplan, Roommate Plan, Separate Shower, Soaking Tub, Split Foyer, Entrance Foyer, Walk-In Closet(s)
Heating Central, Natural Gas
Cooling Ceiling Fan(s), Central Air, Electric
Flooring Carpet, Hardwood
Fireplaces Number 1
Fireplaces Type Gas Log, Gas Starter
Fireplace Yes
Appliance Dishwasher, Ice Maker, Microwave, Range
Laundry In Hall, Laundry Closet
Exterior
Exterior Feature Other
Parking Features Garage, Attached, Parking Pad, Garage Door Opener
Community Features Playground, Pool, Sidewalks, Street Lights, Tennis Court(s)
Utilities Available Cable Available, Electricity Available, High Speed Internet, Natural Gas Available, Phone Available, Sewer Available, Sewer Connected, Underground Utilities, Water Available
View Y/N No
Roof Type Composition
Garage Yes
Private Pool No
Building
Lot Description Corner Lot, Cul-De-Sac, Level
Faces Use Mapquest
Foundation Slab
Sewer Public Sewer
Water Public
Structure Type Wood Siding
New Construction No
Schools
Elementary Schools East Newton
Middle Schools Cousins
High Schools Eastside
Others
HOA Fee Include Facilities Fee,Maintenance Grounds,Swimming,Tennis
Tax ID 0083B00000204000
Security Features Security System,Smoke Detector(s)
Acceptable Financing Cash, Conventional, FHA, VA Loan
Listing Terms Cash, Conventional, FHA, VA Loan
Special Listing Condition Resale

"My job is to find and attract mastery-based agents to the office, protect the culture, and make sure everyone is happy! "






