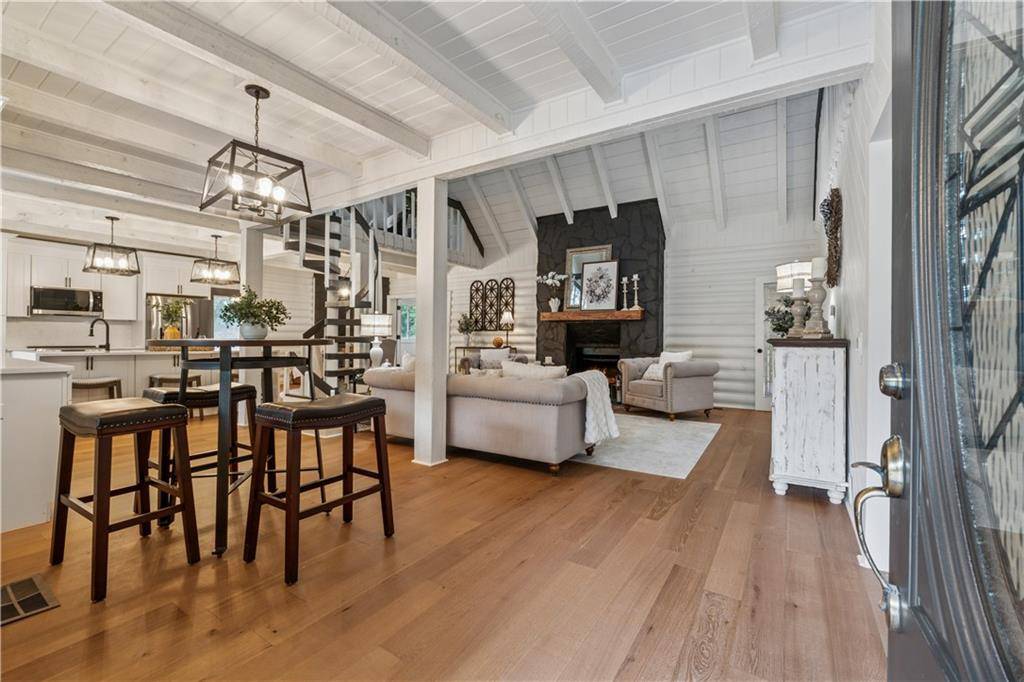3 Beds
2 Baths
2,176 SqFt
3 Beds
2 Baths
2,176 SqFt
OPEN HOUSE
Sat Jul 12, 12:30pm - 2:30pm
Sun Jul 13, 1:00pm - 2:30pm
Key Details
Property Type Single Family Home
Sub Type Single Family Residence
Listing Status Active
Purchase Type For Sale
Square Footage 2,176 sqft
Price per Sqft $390
MLS Listing ID 7613614
Style Cabin
Bedrooms 3
Full Baths 2
Construction Status Resale
HOA Y/N No
Year Built 1986
Annual Tax Amount $4,247
Tax Year 2024
Lot Size 5.000 Acres
Acres 5.0
Property Sub-Type Single Family Residence
Source First Multiple Listing Service
Property Description
Welcome to this beautifully renovated and meticulously maintained farm cabin nestled in the heart of Forsyth County. Boasting fresh updates throughout, this stunning property features a brand-new kitchen, new flooring, fresh interior and exterior paint, and luxurious, fully renovated bathrooms—combining modern comfort with rustic charm. The exterior has also been thoughtfully updated, including improvements to the barn and landscaping, creating a picturesque rural retreat.
Situated on 5 lush acres, this property offers the perfect blend of serene countryside living and functional farm amenities. The front yard is beautifully landscaped, complete with a fenced-in horse run and a scenic front deck perfect for enjoying peaceful mornings with stunning views. The back of the property features well-maintained pasture land, cleared of trees, graded, and fenced—ideal for horses, building, or further development. Additionally, this 5-acre estate is zoned to potentially allow for the construction of two additional homes, offering great flexibility for family, guests, or investment.
Inside, you'll immediately feel the warm, inviting atmosphere of a classic cabin. The main level includes a spacious master bedroom, an open-concept living area perfect for entertaining, and a bright sunroom with views of the backyard. The chef's kitchen, with its new updates, island, and breakfast bar, seamlessly connects to the living space, enhanced by natural sunlight and charming details like exposed beams and cobblestone accents. The home also features upgraded, luxurious bathrooms, providing a spa-like experience. Upstairs, you'll find two loft bedrooms and a full bath, while the basement offers ample room for a workshop and is equipped with a two-car garage.
Outdoor living is equally impressive with a covered porch, a handcrafted chicken coop, and a large round pen for horse training and exercise. The property also features two horse stables, a barn, and a fenced backyard—making it a true horse lover's paradise. The land's gentle grading and expansive fields provide endless opportunities for riding, building, or developing a family estate.
Enjoy low property taxes and access to excellent schools, making this an outstanding place for families seeking quality education and affordable living in a scenic rural setting.
Located just minutes from the Collection at Forsyth, Cumming City Center, shopping, dining, Lake Lanier, and outdoor trails, this rare property combines rural charm with convenient amenities. Whether you're looking for a private retreat, a working farm, or an investment opportunity with Airbnb potential, this versatile 5-acre estate offers it all.
Don't miss your chance to own this beautifully updated, luxurious farm cabin in Forsyth County!
Location
State GA
County Forsyth
Area None
Lake Name None
Rooms
Bedroom Description Master on Main,Oversized Master
Other Rooms None
Basement Daylight, Exterior Entry, Interior Entry, Unfinished
Main Level Bedrooms 1
Dining Room Butlers Pantry, Open Concept
Kitchen Breakfast Bar, Breakfast Room, Cabinets White
Interior
Interior Features Beamed Ceilings, Entrance Foyer, High Ceilings 10 ft Main
Heating Central
Cooling Central Air
Flooring Luxury Vinyl
Fireplaces Number 1
Fireplaces Type Family Room, Stone, Wood Burning Stove
Equipment None
Window Features Bay Window(s)
Appliance Dishwasher, Disposal
Laundry In Basement
Exterior
Exterior Feature Private Entrance, Rain Gutters
Parking Features Garage
Garage Spaces 2.0
Fence Wood
Pool None
Community Features None
Utilities Available Cable Available, Electricity Available, Natural Gas Available, Phone Available, Sewer Available
Waterfront Description None
View Y/N Yes
View Rural, Trees/Woods
Roof Type Composition
Street Surface Concrete,Gravel
Accessibility None
Handicap Access None
Porch Covered, Deck, Patio, Screened
Private Pool false
Building
Lot Description Cleared, Flag Lot, Front Yard, Level, Pasture, Private
Story Two
Foundation Slab
Sewer Septic Tank
Water Private
Architectural Style Cabin
Level or Stories Two
Structure Type Log
Construction Status Resale
Schools
Elementary Schools Sawnee
Middle Schools Otwell
High Schools Forsyth - Other
Others
Senior Community no
Restrictions false

"My job is to find and attract mastery-based agents to the office, protect the culture, and make sure everyone is happy! "






