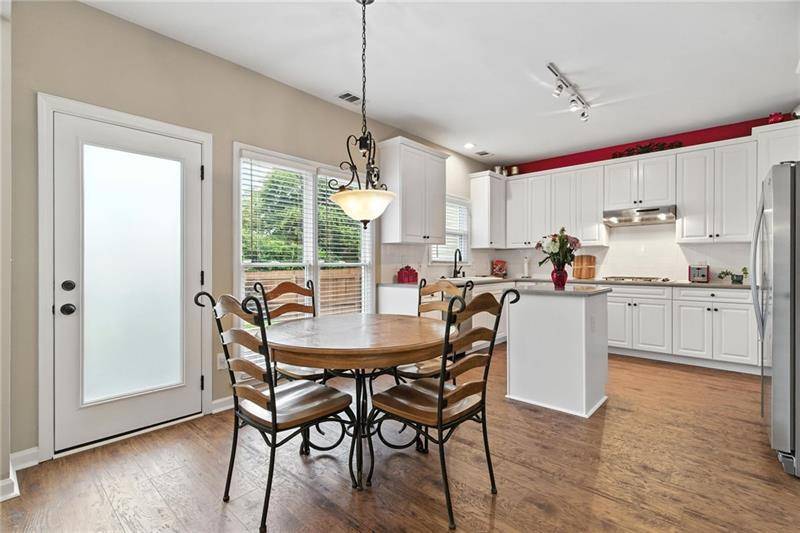5 Beds
3 Baths
2,900 SqFt
5 Beds
3 Baths
2,900 SqFt
Key Details
Property Type Single Family Home
Sub Type Single Family Residence
Listing Status Coming Soon
Purchase Type For Sale
Square Footage 2,900 sqft
Price per Sqft $201
Subdivision St Charles Square
MLS Listing ID 7605586
Style Traditional
Bedrooms 5
Full Baths 3
Construction Status Resale
HOA Fees $600/ann
HOA Y/N Yes
Year Built 1999
Annual Tax Amount $1,170
Tax Year 2024
Lot Size 6,011 Sqft
Acres 0.138
Property Sub-Type Single Family Residence
Source First Multiple Listing Service
Property Description
Inside, you'll love the fresh new flooring on the main, plush carpet upstairs, updated light fixtures, newer stainless steel appliances, modern plumbing and hardware, and fresh interior & exterior paint that give the home a polished, move-in ready feel. The primary suite offers a spacious escape with a spa-inspired bathroom and a walk-in closet designed to impress. Step out back to your own private, fenced-in yard and patio—ideal for grilling, lounging, or outdoor play.
But what truly sets this home apart is the incredible community lifestyle. Located in an active swim, tennis, lake, and clubhouse neighborhood, this is more than just a place to live—it's a place to belong. Residents enjoy a calendar full of events all year long: 4th of July celebrations that light up the neighborhood;
A pool opening party that kicks off summer right; Spooky fun with the annual Halloween party for all ages; Adult socials that bring neighbors together
And so much more—from food trucks to seasonal gatherings and everything in between. All this, just minutes from I-75, downtown Atlanta, and the airport, makes this home a rare opportunity for those who want both comfort and community with an easy commute.
Welcome home—your next chapter starts here!
Location
State GA
County Cobb
Area St Charles Square
Lake Name None
Rooms
Bedroom Description Other
Other Rooms None
Basement None
Main Level Bedrooms 1
Dining Room Seats 12+, Separate Dining Room
Kitchen Breakfast Bar, Breakfast Room
Interior
Interior Features Double Vanity, Entrance Foyer, Entrance Foyer 2 Story, High Ceilings 10 ft Main, His and Hers Closets, Tray Ceiling(s), Walk-In Closet(s)
Heating Forced Air, Natural Gas, Zoned
Cooling Ceiling Fan(s), Central Air, Zoned
Flooring Carpet, Hardwood
Fireplaces Number 1
Fireplaces Type Family Room
Equipment Irrigation Equipment
Window Features None
Appliance Dishwasher, Disposal, Double Oven, Microwave
Laundry Laundry Room
Exterior
Exterior Feature Garden
Parking Features Attached, Garage, Garage Door Opener, Kitchen Level, Level Driveway
Garage Spaces 2.0
Fence Fenced
Pool None
Community Features Clubhouse, Homeowners Assoc, Lake, Near Schools, Park, Playground, Pool, Sidewalks, Street Lights, Tennis Court(s)
Utilities Available Cable Available, Underground Utilities
Waterfront Description None
View Y/N Yes
View Other
Roof Type Composition
Street Surface Asphalt,Paved
Accessibility None
Handicap Access None
Porch Front Porch, Patio
Private Pool false
Building
Lot Description Level, Private
Story Two
Foundation Concrete Perimeter
Sewer Public Sewer
Water Public
Architectural Style Traditional
Level or Stories Two
Structure Type Brick,Brick Front,Cement Siding
Construction Status Resale
Schools
Elementary Schools Kincaid
Middle Schools Daniell
High Schools Sprayberry
Others
HOA Fee Include Reserve Fund,Swim,Tennis
Senior Community no
Restrictions false
Tax ID 16077801200
Financing no

"My job is to find and attract mastery-based agents to the office, protect the culture, and make sure everyone is happy! "






