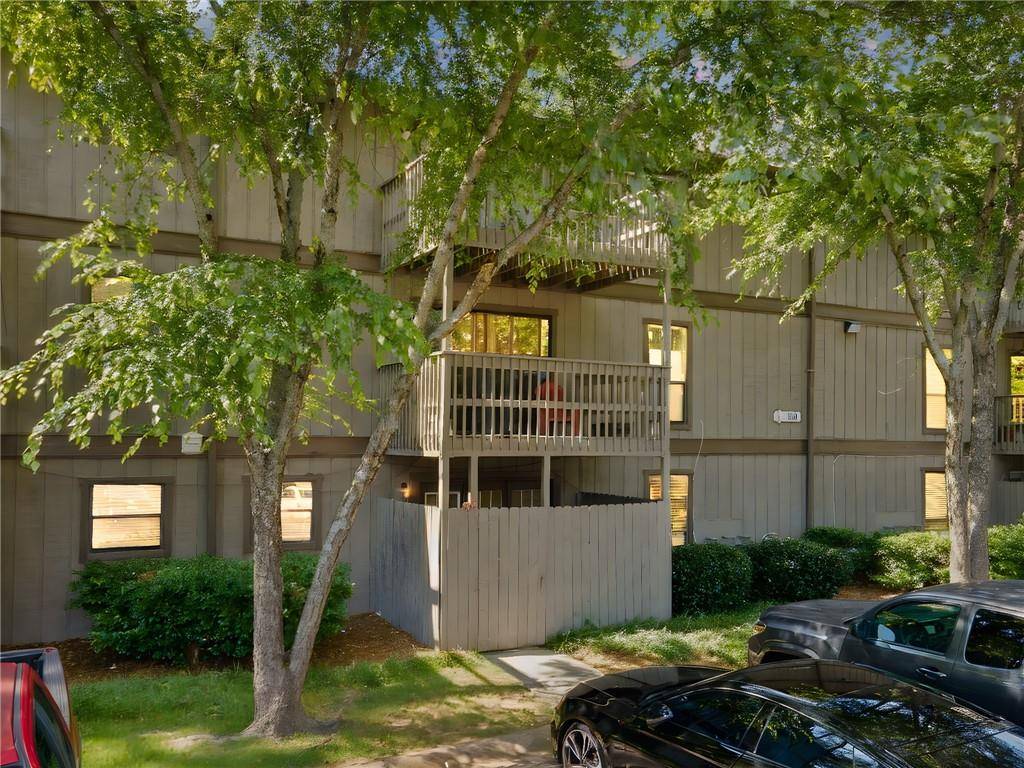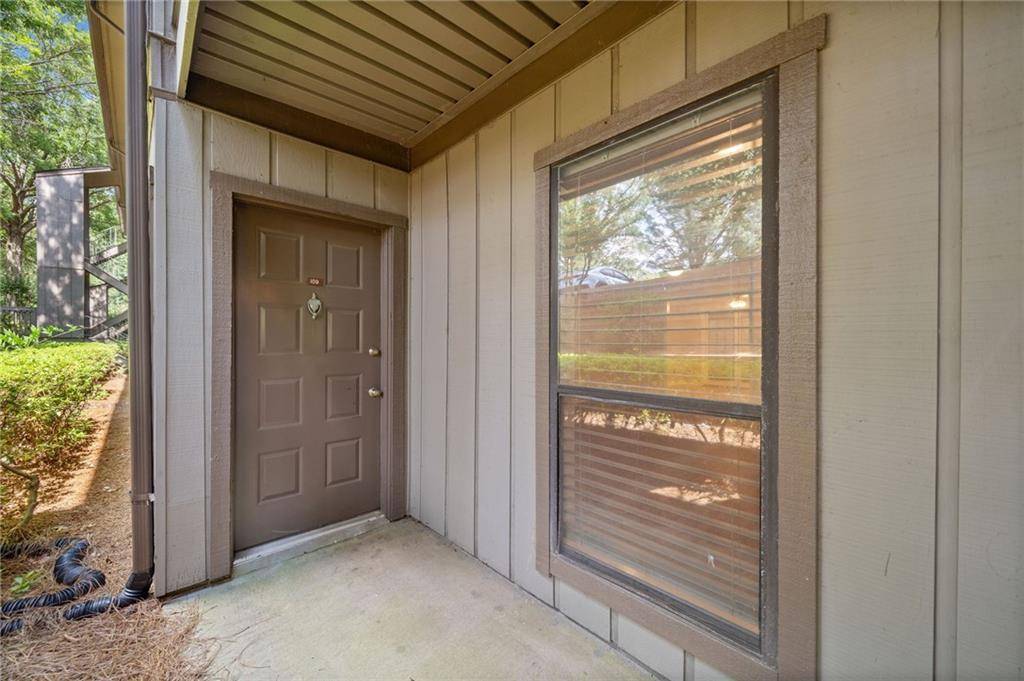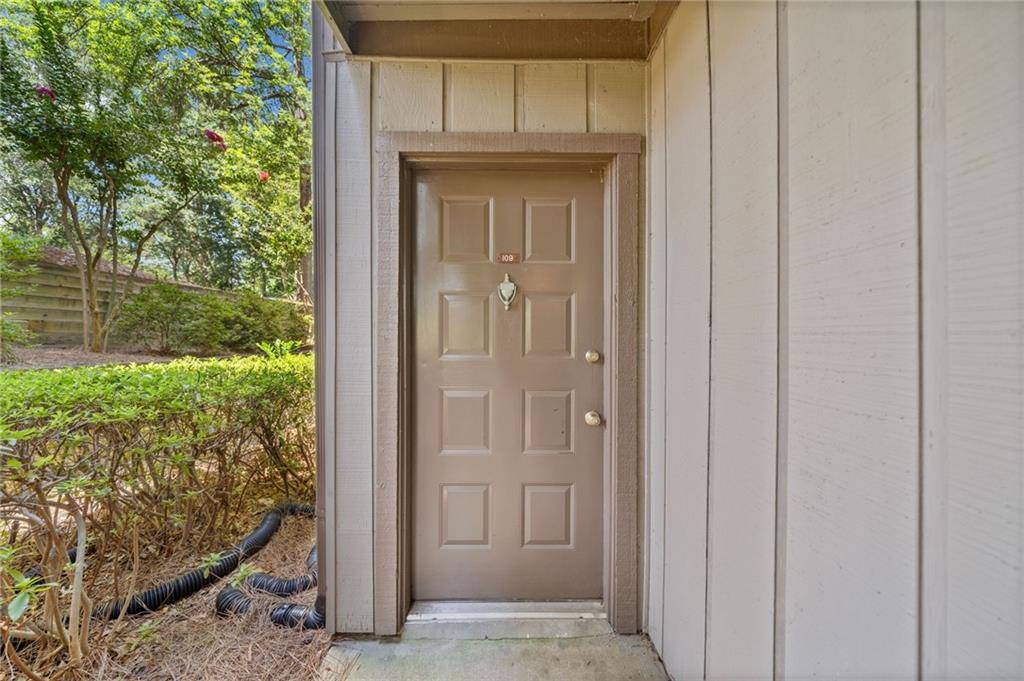2 Beds
2 Baths
1,320 SqFt
2 Beds
2 Baths
1,320 SqFt
Key Details
Property Type Condo
Sub Type Condominium
Listing Status Active
Purchase Type For Sale
Square Footage 1,320 sqft
Price per Sqft $166
Subdivision Chimney Trace
MLS Listing ID 7612180
Style Mid-Rise (up to 5 stories)
Bedrooms 2
Full Baths 2
Construction Status Resale
HOA Fees $295/mo
HOA Y/N Yes
Year Built 1980
Annual Tax Amount $2,631
Tax Year 2024
Lot Size 7,174 Sqft
Acres 0.1647
Property Sub-Type Condominium
Source First Multiple Listing Service
Property Description
This Charming Condo has an Open Concept Living & Dining Area , New LVP Flooring Thru out. Nicely Updated Kitchen with Stainless Steel Appliances, Newer Cabinets and Large Laundry Closet with Storage/ Pantry. Washer & Dryer are Staying. Sunroom Opened to Enclosed Patio and Level Parking. The Two Large Bedrooms work well as Roommate Plan Or Bedroom w/ Walk In Closet and Private Bath and Guest Room/Office With Hall Bath. Enjoy the Pool and Greenways Thru out. Move In Ready...Enjoy it All at Your Fingertips!
Location
State GA
County Cobb
Area Chimney Trace
Lake Name None
Rooms
Bedroom Description Roommate Floor Plan,Split Bedroom Plan
Other Rooms None
Basement None
Main Level Bedrooms 2
Dining Room Open Concept
Kitchen Cabinets Stain, Laminate Counters, Pantry, View to Family Room
Interior
Interior Features Bookcases
Heating Central, Natural Gas
Cooling Ceiling Fan(s), Central Air, Electric
Flooring Luxury Vinyl
Fireplaces Number 1
Fireplaces Type Living Room
Equipment None
Window Features Window Treatments
Appliance Dishwasher, Disposal, Dryer, Gas Oven, Gas Range, Gas Water Heater, Microwave, Refrigerator, Washer
Laundry In Kitchen, Main Level
Exterior
Exterior Feature Courtyard, Private Entrance
Parking Features Kitchen Level, Level Driveway, Parking Lot, Unassigned
Fence Fenced, Wood
Pool None
Community Features Barbecue, Clubhouse, Homeowners Assoc, Near Public Transport, Near Schools, Near Shopping, Pool, Street Lights
Utilities Available Cable Available, Electricity Available, Natural Gas Available, Phone Available, Sewer Available, Water Available
Waterfront Description None
View Y/N Yes
View Neighborhood
Roof Type Composition
Street Surface Asphalt
Accessibility Accessible Entrance, Accessible Kitchen, Customized Wheelchair Accessible
Handicap Access Accessible Entrance, Accessible Kitchen, Customized Wheelchair Accessible
Porch Breezeway, Covered, Enclosed, Patio
Total Parking Spaces 2
Private Pool false
Building
Lot Description Landscaped, Level
Story One
Foundation Concrete Perimeter, Slab
Sewer Public Sewer
Water Public
Architectural Style Mid-Rise (up to 5 stories)
Level or Stories One
Structure Type Frame
Construction Status Resale
Schools
Elementary Schools Brumby
Middle Schools East Cobb
High Schools Wheeler
Others
HOA Fee Include Maintenance Grounds,Maintenance Structure,Sewer,Swim,Termite,Trash,Water
Senior Community no
Restrictions true
Tax ID 17093801250
Ownership Condominium
Acceptable Financing Cash, Conventional
Listing Terms Cash, Conventional
Financing no
Virtual Tour https://listings.cherokeedrone.com/sites/kjqbopz/unbranded

"My job is to find and attract mastery-based agents to the office, protect the culture, and make sure everyone is happy! "






