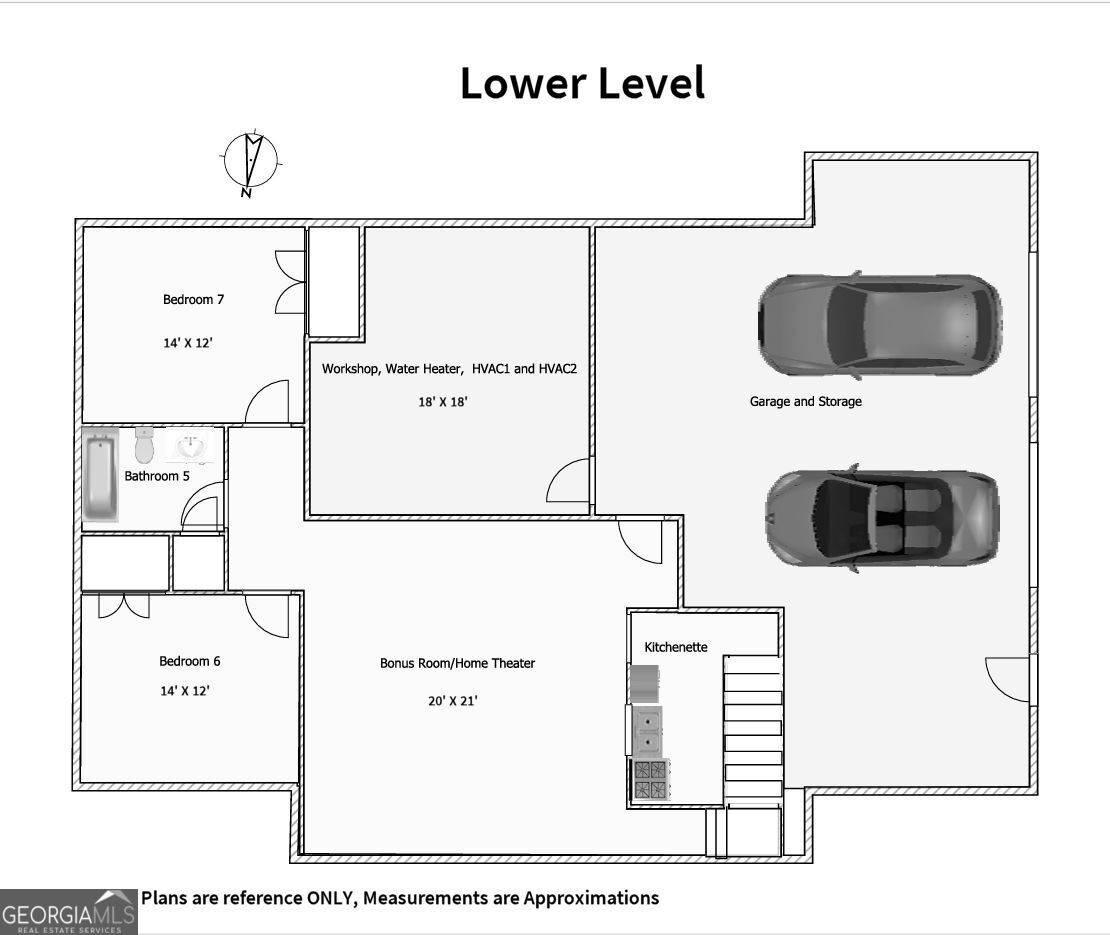7 Beds
5.5 Baths
5,061 SqFt
7 Beds
5.5 Baths
5,061 SqFt
OPEN HOUSE
Sat Jul 19, 2:00pm - 4:00pm
Key Details
Property Type Single Family Home
Sub Type Single Family Residence
Listing Status New
Purchase Type For Sale
Square Footage 5,061 sqft
Price per Sqft $133
Subdivision Picketts Mill
MLS Listing ID 10558549
Style Traditional
Bedrooms 7
Full Baths 5
Half Baths 1
HOA Y/N No
Year Built 1987
Annual Tax Amount $1,720
Tax Year 2024
Lot Size 1.970 Acres
Acres 1.97
Lot Dimensions 1.97
Property Sub-Type Single Family Residence
Source Georgia MLS 2
Property Description
Location
State GA
County Paulding
Rooms
Other Rooms Shed(s)
Basement Bath Finished, Interior Entry, Exterior Entry, Finished
Interior
Interior Features High Ceilings, Entrance Foyer, Soaking Tub, Master On Main Level, Separate Shower, Tile Bath, Walk-In Closet(s), Double Vanity, Split Bedroom Plan, Wet Bar
Heating Central, Forced Air, Natural Gas
Cooling Central Air, Ceiling Fan(s)
Flooring Carpet, Tile, Laminate
Fireplaces Number 1
Fireplaces Type Basement, Masonry
Fireplace Yes
Appliance Dishwasher, Microwave, Range, Refrigerator, Gas Water Heater, Tankless Water Heater, Stainless Steel Appliance(s)
Laundry Laundry Closet
Exterior
Parking Features Garage, Side/Rear Entrance
Garage Spaces 6.0
Fence Wood
Community Features None
Utilities Available Electricity Available, Natural Gas Available, Water Available, High Speed Internet
View Y/N No
Roof Type Composition
Total Parking Spaces 6
Garage Yes
Private Pool No
Building
Lot Description Private
Faces I75 to Exit 277. South onto Hwy 92. At the second light go west to stay on Hwy 92. Go North West onto Hwy 41. Go South onto Hwy 92. Go North West onto Picketts Mill Place. Go South West onto Grist Mill Drive E. Home will be on your West side of the road.
Foundation Block
Sewer Septic Tank
Water Public
Structure Type Brick
New Construction No
Schools
Elementary Schools Russom
Middle Schools East Paulding
High Schools North Paulding
Others
HOA Fee Include None
Tax ID 8827
Security Features Smoke Detector(s)
Acceptable Financing 1031 Exchange, Cash, Conventional, FHA, VA Loan
Listing Terms 1031 Exchange, Cash, Conventional, FHA, VA Loan
Special Listing Condition Resale
Virtual Tour https://www.wowrem.com/Troesken/781GristMill.mp4

"My job is to find and attract mastery-based agents to the office, protect the culture, and make sure everyone is happy! "






