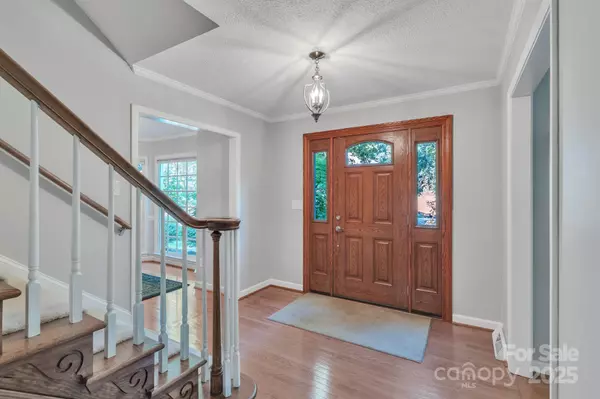
4 Beds
3 Baths
2,849 SqFt
4 Beds
3 Baths
2,849 SqFt
Open House
Sat Oct 18, 11:00am - 1:00pm
Key Details
Property Type Single Family Home
Sub Type Single Family Residence
Listing Status Active
Purchase Type For Sale
Square Footage 2,849 sqft
Price per Sqft $198
Subdivision Farmwood North
MLS Listing ID 4278121
Style Traditional
Bedrooms 4
Full Baths 2
Half Baths 1
Abv Grd Liv Area 2,849
Year Built 1992
Lot Size 1.370 Acres
Acres 1.37
Lot Dimensions 60,069 Sq Ft
Property Sub-Type Single Family Residence
Property Description
NO HOA..... NO FEES.... Just Freedom & Space!
This beautifully maintained 4 bedrooms + nursery/office, 2 staircases, and a freshly updated deck, is move-in ready and made for living. Bring your cars (plenty of parking with the extended driveway!). Home sits on a LARGE lot (1.37 acres & wooded) plus it is located in a private cul-de-sac. Features include REAL hardwood floors, multiple large bay windows, and a bright den with panoramic views of your wooded lot. The open-concept kitchen offers stainless steel appliances (refrigerator conveys with home), center island, and generous cabinetry. Upstairs, unwind in the spacious primary suite, dual separate granite vanities, tile shower, and soaking tub. A laundry room with sink, refreshed deck, storage shed, and ample parking, this home combines charm and function. Move-in ready and minutes from I-485 — this one won't last!
Location
State NC
County Mecklenburg
Zoning N1-A
Rooms
Upper Level Primary Bedroom
Interior
Interior Features Entrance Foyer, Kitchen Island
Heating Floor Furnace, Natural Gas
Cooling Central Air
Flooring Carpet, Wood
Fireplaces Type Family Room
Fireplace true
Appliance Convection Microwave, Dishwasher, Electric Oven, Electric Range, Refrigerator, Tankless Water Heater
Laundry Laundry Room, Upper Level
Exterior
Garage Spaces 2.0
Street Surface Concrete
Porch Deck
Garage true
Building
Lot Description Cul-De-Sac, Wooded
Dwelling Type Site Built
Foundation Crawl Space
Sewer Public Sewer, County Sewer
Water City, County Water
Architectural Style Traditional
Level or Stories Two
Structure Type Brick Partial,Hardboard Siding
New Construction false
Schools
Elementary Schools Reedy Creek
Middle Schools Northridge
High Schools Rocky River
Others
Senior Community false
Acceptable Financing Cash, Conventional, FHA, VA Loan
Listing Terms Cash, Conventional, FHA, VA Loan
Special Listing Condition None

"My job is to find and attract mastery-based agents to the office, protect the culture, and make sure everyone is happy! "






