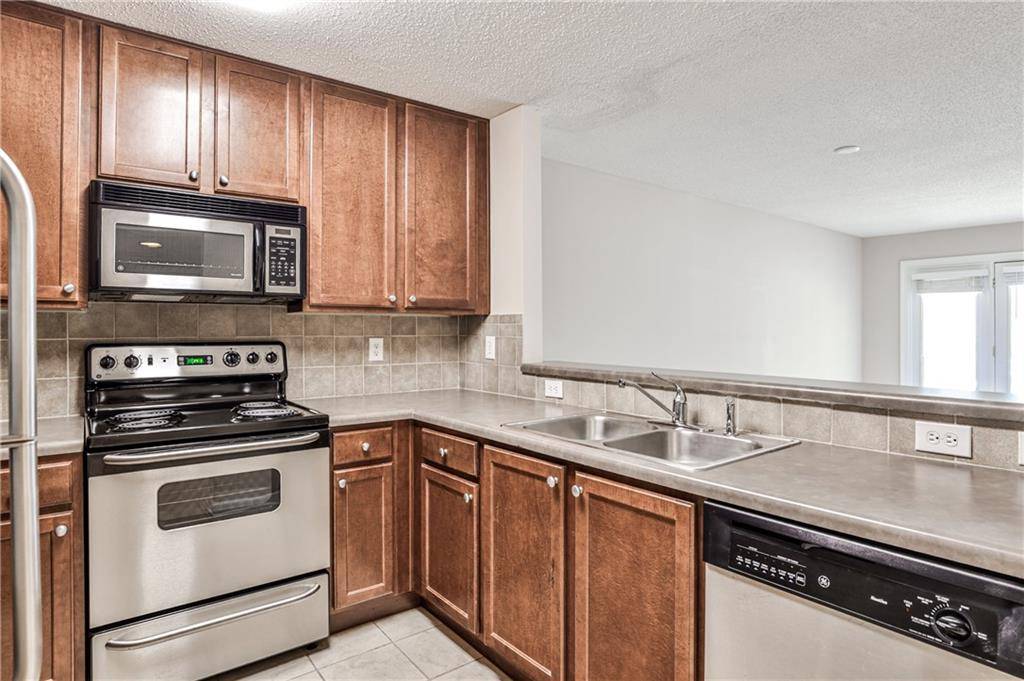1 Bed
1 Bath
756 SqFt
1 Bed
1 Bath
756 SqFt
OPEN HOUSE
Sun Jun 29, 2:00pm - 4:00pm
Key Details
Property Type Condo
Sub Type Condominium
Listing Status Active
Purchase Type For Sale
Square Footage 756 sqft
Price per Sqft $264
Subdivision The Park At Ashford
MLS Listing ID 7601898
Style Colonial,Mid-Rise (up to 5 stories)
Bedrooms 1
Full Baths 1
Construction Status Resale
HOA Fees $289/mo
HOA Y/N Yes
Year Built 1971
Annual Tax Amount $3,328
Tax Year 2024
Lot Size 1,306 Sqft
Acres 0.03
Property Sub-Type Condominium
Source First Multiple Listing Service
Property Description
Location
State GA
County Dekalb
Area The Park At Ashford
Lake Name None
Rooms
Bedroom Description Master on Main
Other Rooms None
Basement None
Main Level Bedrooms 1
Dining Room Open Concept
Kitchen Breakfast Bar, Cabinets Stain, Laminate Counters, Pantry, View to Family Room
Interior
Interior Features Entrance Foyer, High Speed Internet, Walk-In Closet(s)
Heating Electric
Cooling Central Air, Electric
Flooring Carpet, Ceramic Tile, Tile
Fireplaces Type None
Equipment None
Window Features Double Pane Windows
Appliance Dishwasher, Disposal, Electric Range, Electric Water Heater, Microwave
Laundry Electric Dryer Hookup
Exterior
Exterior Feature Balcony
Parking Features Kitchen Level, Parking Lot, Unassigned
Fence None
Pool None
Community Features Barbecue, Dog Park, Gated, Homeowners Assoc, Lake, Near Public Transport, Near Schools, Near Shopping, Near Trails/Greenway, Pool, Sidewalks, Street Lights
Utilities Available Cable Available, Electricity Available, Phone Available, Sewer Available, Water Available
Waterfront Description None
View Y/N Yes
View Neighborhood
Roof Type Composition
Street Surface Asphalt
Accessibility None
Handicap Access None
Porch Covered, Deck
Total Parking Spaces 1
Private Pool false
Building
Lot Description Landscaped
Story One
Foundation Slab
Sewer Public Sewer
Water Public
Architectural Style Colonial, Mid-Rise (up to 5 stories)
Level or Stories One
Structure Type Brick 4 Sides
Construction Status Resale
Schools
Elementary Schools Montgomery
Middle Schools Chamblee
High Schools Chamblee Charter
Others
HOA Fee Include Insurance,Maintenance Grounds,Maintenance Structure,Pest Control,Termite,Trash
Senior Community no
Restrictions true
Tax ID 18 305 05 076
Ownership Condominium
Financing yes

"My job is to find and attract mastery-based agents to the office, protect the culture, and make sure everyone is happy! "






