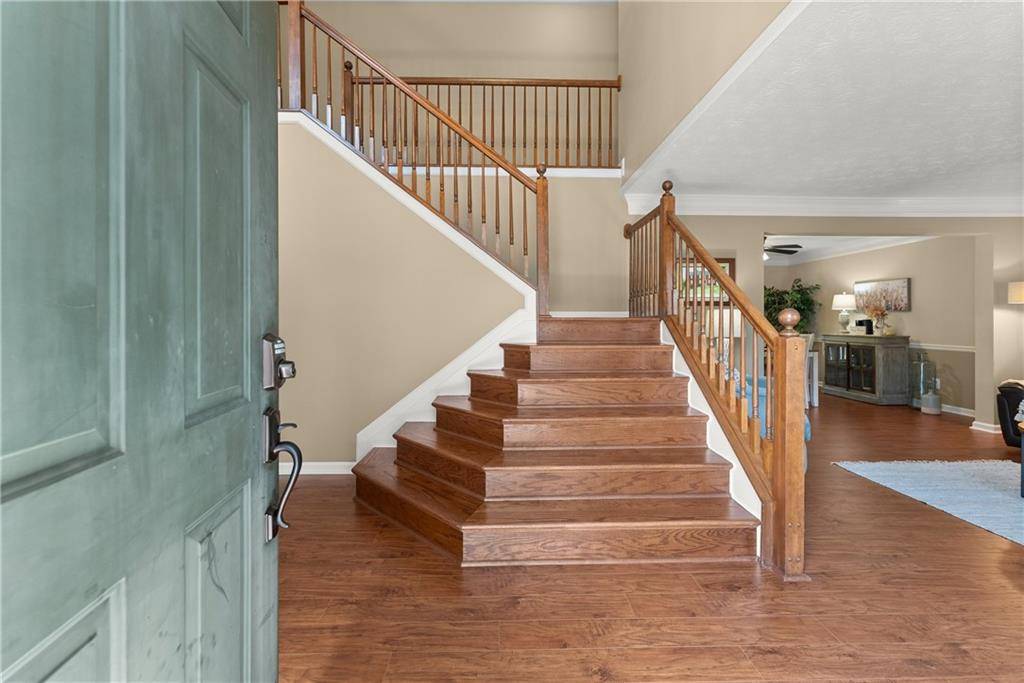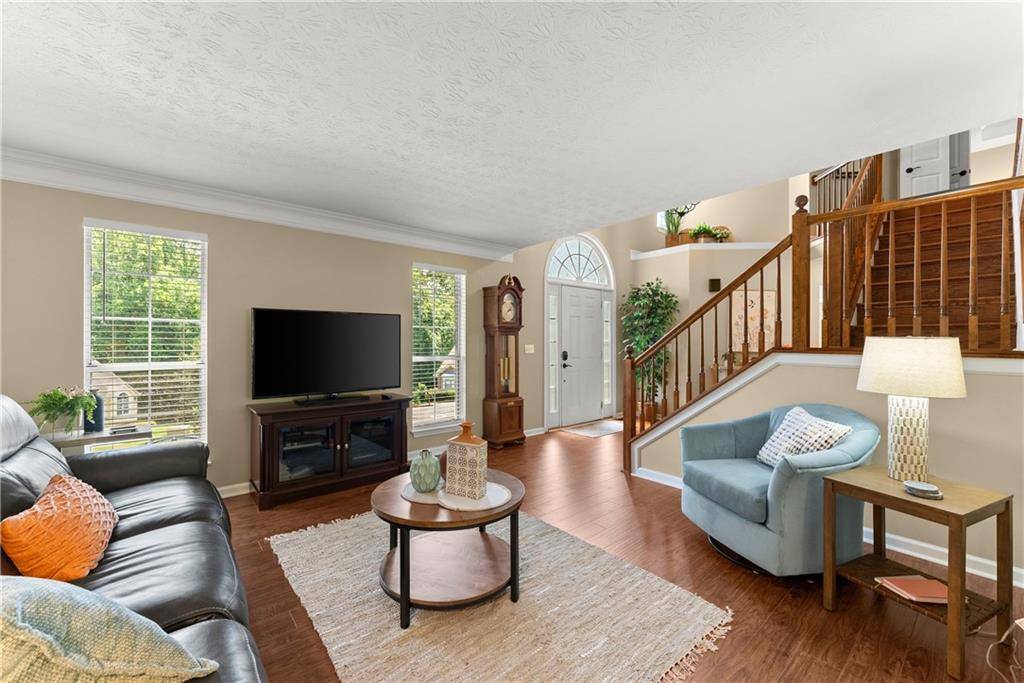3 Beds
2.5 Baths
2,917 SqFt
3 Beds
2.5 Baths
2,917 SqFt
OPEN HOUSE
Sat Jun 28, 2:00pm - 4:00pm
Key Details
Property Type Single Family Home
Sub Type Single Family Residence
Listing Status Active
Purchase Type For Sale
Square Footage 2,917 sqft
Price per Sqft $131
Subdivision Collins Village
MLS Listing ID 7604492
Style Traditional
Bedrooms 3
Full Baths 2
Half Baths 1
Construction Status Resale
HOA Y/N No
Year Built 1991
Annual Tax Amount $4,232
Tax Year 2024
Lot Size 0.570 Acres
Acres 0.57
Property Sub-Type Single Family Residence
Source First Multiple Listing Service
Property Description
neighborhood!
Step into a grand two-story foyer, where a display landing and elegant Palladian half-moon
window make a striking first impression. The spacious family room features an updated granite
gas fireplace and opens to the eat-in kitchen, where charming bay windows invite an abundance
of natural light.
Step right outside kitchen area and enjoy outdoor living on your main-level deck, surrounded by
professional landscaping and mature trees — perfect for relaxing or entertaining.
Inside, the open-concept living and dining room offers flexible space to invite guests or for
everyday living. Head up the solid wood stairs to the oversized primary suite, featuring a tray
ceiling, two walk-in closets with windows, and a vaulted ensuite with double vanities, soaking
tub, separate shower, and private water closet.
Two additional generously sized bedrooms include another ensuite bath — perfect for guests or a
dedicated home office.
The basement adds even more versatility with a freshly painted bonus room, ideal for a game
room, home gym, or home theater, along with a workshop/storage space ready for tools, crafts,
or creative projects. This space also offers a mudroom on entry from garage to drop off coats,
hats and change out shoes.
Notable and stylist updates throughout include newer LVP and laminate flooring, updated
lighting fixtures, including 6 ceiling fans and all door hardware. The garage, shop area, and front
porch feature new durable and eye-catching Penntek coatings — backed by a lifetime warranty.
This stately home includes a brick front, three sides of HardiePlank siding (installed in 2020),
and a newer roof (2019) and gutters serviced 06-24-25 offering peace of mind and timeless curb
appeal.
Conveniently located near Georgia Gwinnett College, Northside Hospital, Collins Hill Aquatic
Center, Collins Hill Park with trails, picnic and grill areas, ball fields, batting cages. Also, close by
Collins Hill Golf Club, library, shopping, and dining!
Home has been professionally cleaned. This is home.
Location
State GA
County Gwinnett
Area Collins Village
Lake Name None
Rooms
Bedroom Description Oversized Master,Other
Other Rooms None
Basement Driveway Access, Finished, Partial
Dining Room Open Concept
Kitchen Breakfast Room, Cabinets Stain, Eat-in Kitchen, Kitchen Island, Laminate Counters, Pantry, View to Family Room
Interior
Interior Features Crown Molding, Disappearing Attic Stairs, Double Vanity, Entrance Foyer 2 Story, High Ceilings 9 ft Lower, High Ceilings 9 ft Main, High Ceilings 9 ft Upper, His and Hers Closets, Tray Ceiling(s), Vaulted Ceiling(s), Walk-In Closet(s)
Heating Central, Natural Gas
Cooling Ceiling Fan(s), Central Air
Flooring Carpet, Hardwood, Laminate, Luxury Vinyl
Fireplaces Number 1
Fireplaces Type Family Room, Gas Log
Equipment None
Window Features Bay Window(s),Insulated Windows
Appliance Dishwasher, Disposal, Electric Range, Refrigerator, Self Cleaning Oven
Laundry Laundry Room, Main Level
Exterior
Exterior Feature Private Entrance, Rain Gutters, Rear Stairs
Parking Features Driveway, Garage, Garage Door Opener, Garage Faces Side, Level Driveway
Garage Spaces 2.0
Fence None
Pool None
Community Features Homeowners Assoc, Street Lights
Utilities Available Cable Available, Electricity Available, Phone Available, Underground Utilities
Waterfront Description None
View Y/N Yes
View Neighborhood
Roof Type Shingle
Street Surface Asphalt,Concrete
Accessibility None
Handicap Access None
Porch Deck, Rear Porch
Private Pool false
Building
Lot Description Back Yard, Cul-De-Sac, Front Yard, Landscaped
Story Three Or More
Foundation Combination
Sewer Public Sewer
Water Public
Architectural Style Traditional
Level or Stories Three Or More
Structure Type Brick Front,Frame,HardiPlank Type
Construction Status Resale
Schools
Elementary Schools Taylor - Gwinnett
Middle Schools Creekland - Gwinnett
High Schools Collins Hill
Others
Senior Community no
Restrictions false
Tax ID R7049 152

"My job is to find and attract mastery-based agents to the office, protect the culture, and make sure everyone is happy! "






