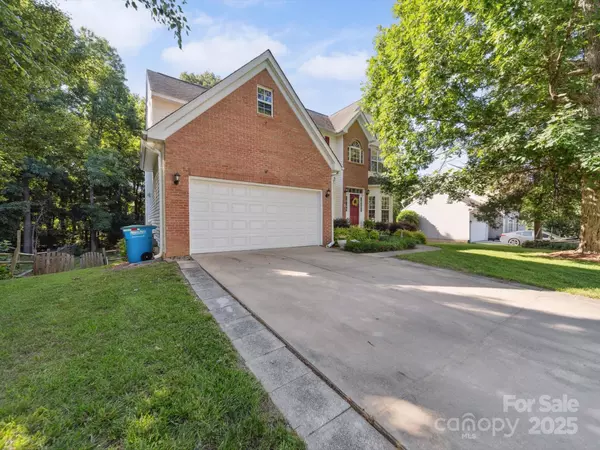3 Beds
3 Baths
3,245 SqFt
3 Beds
3 Baths
3,245 SqFt
OPEN HOUSE
Sun Aug 03, 1:00pm - 3:00pm
Key Details
Property Type Single Family Home
Sub Type Single Family Residence
Listing Status Active
Purchase Type For Sale
Square Footage 3,245 sqft
Price per Sqft $169
Subdivision Whitegrove
MLS Listing ID 4272422
Style Traditional
Bedrooms 3
Full Baths 3
Abv Grd Liv Area 2,345
Year Built 1999
Lot Size 0.450 Acres
Acres 0.45
Property Sub-Type Single Family Residence
Property Description
Inside, you'll find a layout that blends comfort, function, and flexibility. With 3 generous bedrooms, a formal dining room, dedicated home office, cozy den, and a bright sunroom-style flex space, there's room for everyone to live, work, and play. The kitchen flows seamlessly into the main living areas,
The finished walk-out basement offers space for a home theater, guest suite, workshop, work out room or what ever you desire AND includes a huge dedicated space for storage. Wait there's more! A direct access to the fully fenced backyard, perfect for a play area, entertaining space, or even a future pool.
Their loss is your gain! Don't miss your second chance at this incredible Fort Mill home.
Location
State SC
County York
Zoning sfr
Rooms
Basement Basement Shop, Partially Finished, Walk-Out Access, Walk-Up Access
Upper Level Primary Bedroom
Upper Level Bedroom(s)
Basement Level Basement
Upper Level Loft
Upper Level Bedroom(s)
Interior
Heating Forced Air, Natural Gas
Cooling Central Air
Fireplaces Type Den
Fireplace true
Appliance Dishwasher, Refrigerator, Washer/Dryer
Laundry Laundry Room, Upper Level
Exterior
Garage Spaces 2.0
Fence Back Yard
Roof Type Composition
Street Surface Concrete,Paved
Porch Deck, Patio
Garage true
Building
Dwelling Type Site Built
Foundation Basement
Sewer Public Sewer
Water City
Architectural Style Traditional
Level or Stories Two
Structure Type Brick Partial,Vinyl
New Construction false
Schools
Elementary Schools River Trail
Middle Schools Banks Trail
High Schools Catawba Ridge
Others
Senior Community false
Acceptable Financing Cash, Conventional, FHA, USDA Loan, VA Loan
Listing Terms Cash, Conventional, FHA, USDA Loan, VA Loan
Special Listing Condition None
"My job is to find and attract mastery-based agents to the office, protect the culture, and make sure everyone is happy! "






