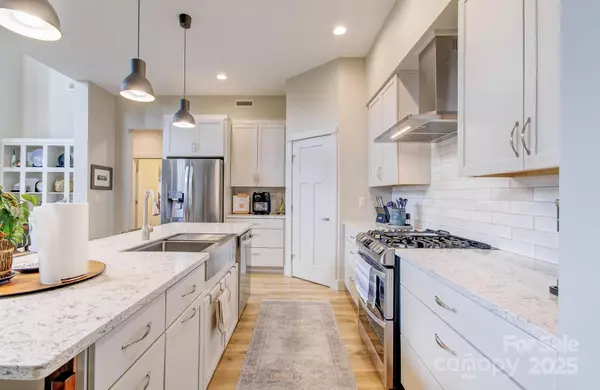3 Beds
3 Baths
2,917 SqFt
3 Beds
3 Baths
2,917 SqFt
Key Details
Property Type Single Family Home
Sub Type Single Family Residence
Listing Status Active
Purchase Type For Sale
Square Footage 2,917 sqft
Price per Sqft $320
Subdivision The Farm At Mills River
MLS Listing ID 4272792
Style Farmhouse,Modern
Bedrooms 3
Full Baths 2
Half Baths 1
Construction Status Completed
HOA Fees $100/mo
HOA Y/N 1
Abv Grd Liv Area 2,917
Year Built 2023
Lot Size 0.690 Acres
Acres 0.69
Property Sub-Type Single Family Residence
Property Description
concept layout features gorgeous kitchen, stainless steel appliances, and great room that has plenty of space to entertain. Wide staircase leads to loft and half bath upstairs. Unique 3-car garage has epoxy
flooring (perfect for shop/hobby activities) and configured to accommodate standard vehicles and/or
up to 26-foot RV or boat with trailer. Complete with two electrical charging stations in garage and city
water/sewer (plus additional hookups next to driveway). Perfect blend of comfort, location, mountain
charm, and hobby/recreation options ... this home will accommodate many life-style choices.
Location
State NC
County Henderson
Zoning MR30
Rooms
Main Level Bedrooms 3
Main Level Living Room
Main Level Bedroom(s)
Main Level Kitchen
Main Level Bedroom(s)
Main Level Office
Main Level Primary Bedroom
Main Level Laundry
Main Level Breakfast
Main Level Bathroom-Full
Upper Level Loft
Upper Level Bathroom-Half
Main Level Bathroom-Full
Interior
Interior Features Kitchen Island, Open Floorplan, Pantry, Storage, Walk-In Closet(s), Walk-In Pantry
Heating Heat Pump, Natural Gas
Cooling Electric
Flooring Tile, Vinyl
Fireplaces Type Gas, Gas Log, Gas Vented, Living Room
Fireplace true
Appliance Electric Water Heater, Exhaust Fan, Exhaust Hood, Gas Cooktop, Gas Oven, Gas Range, Microwave, Oven, Refrigerator, Self Cleaning Oven
Laundry Electric Dryer Hookup, In Hall, Inside, Laundry Room, Main Level, Washer Hookup
Exterior
Exterior Feature Lawn Maintenance
Garage Spaces 3.0
Community Features Pond
Utilities Available Cable Available, Electricity Connected, Fiber Optics, Natural Gas, Satellite Internet Available, Underground Power Lines, Underground Utilities
View Long Range, Mountain(s), Winter
Roof Type Shingle,Metal
Street Surface Concrete,Paved
Accessibility Two or More Access Exits, Bath Grab Bars
Porch Covered, Patio
Garage true
Building
Lot Description Level, Views
Dwelling Type Site Built
Foundation Slab
Sewer Public Sewer
Water City
Architectural Style Farmhouse, Modern
Level or Stories One and One Half
Structure Type Hardboard Siding
New Construction false
Construction Status Completed
Schools
Elementary Schools Glen Marlow
Middle Schools Rugby
High Schools West Henderson
Others
HOA Name Baldwin Real Estate
Senior Community false
Acceptable Financing Cash, Conventional, FHA, VA Loan
Listing Terms Cash, Conventional, FHA, VA Loan
Special Listing Condition None
Virtual Tour https://www.youtube.com/watch?v=yVi1vaRXgFQ
"My job is to find and attract mastery-based agents to the office, protect the culture, and make sure everyone is happy! "






