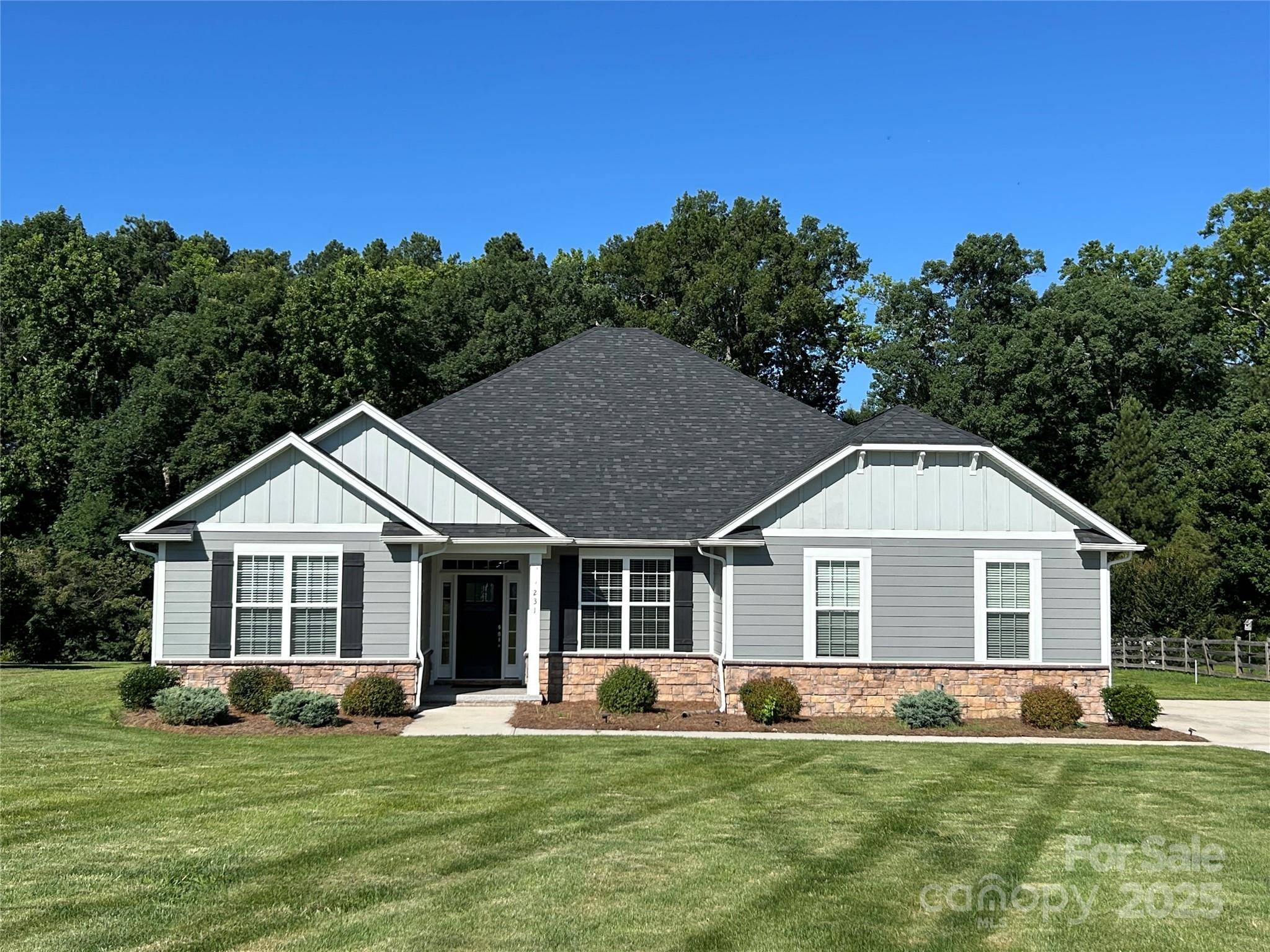4 Beds
3 Baths
2,418 SqFt
4 Beds
3 Baths
2,418 SqFt
Key Details
Property Type Single Family Home
Sub Type Single Family Residence
Listing Status Active
Purchase Type For Sale
Square Footage 2,418 sqft
Price per Sqft $205
Subdivision Glenwood
MLS Listing ID 4273130
Bedrooms 4
Full Baths 2
Half Baths 1
Abv Grd Liv Area 2,418
Year Built 2022
Lot Size 0.990 Acres
Acres 0.99
Property Sub-Type Single Family Residence
Property Description
Location
State NC
County Stanly
Zoning R-20
Rooms
Guest Accommodations None
Main Level Bedrooms 4
Main Level Primary Bedroom
Main Level Bedroom(s)
Main Level Bedroom(s)
Main Level Bedroom(s)
Main Level Kitchen
Main Level Living Room
Main Level Dining Area
Main Level Utility Room
Interior
Interior Features Attic Other, Entrance Foyer, Kitchen Island, Open Floorplan, Pantry, Split Bedroom, Walk-In Closet(s), Walk-In Pantry
Heating Central, Heat Pump
Cooling Central Air, Heat Pump
Flooring Carpet, Laminate, Vinyl
Fireplaces Type Living Room
Fireplace true
Appliance Dishwasher, Electric Range, Electric Water Heater, Microwave, Refrigerator with Ice Maker
Laundry Utility Room, Main Level
Exterior
Garage Spaces 2.0
Utilities Available Cable Available, Propane, Underground Utilities
Roof Type Shingle
Street Surface Concrete,Paved
Porch Covered, Deck
Garage true
Building
Lot Description Cleared, Level, Open Lot
Dwelling Type Site Built
Foundation Slab
Sewer Public Sewer
Water City
Level or Stories One
Structure Type Fiber Cement,Stone
New Construction false
Schools
Elementary Schools Unspecified
Middle Schools Unspecified
High Schools Unspecified
Others
Senior Community false
Restrictions Subdivision
Acceptable Financing Cash, Conventional, FHA, VA Loan
Listing Terms Cash, Conventional, FHA, VA Loan
Special Listing Condition None
"My job is to find and attract mastery-based agents to the office, protect the culture, and make sure everyone is happy! "






