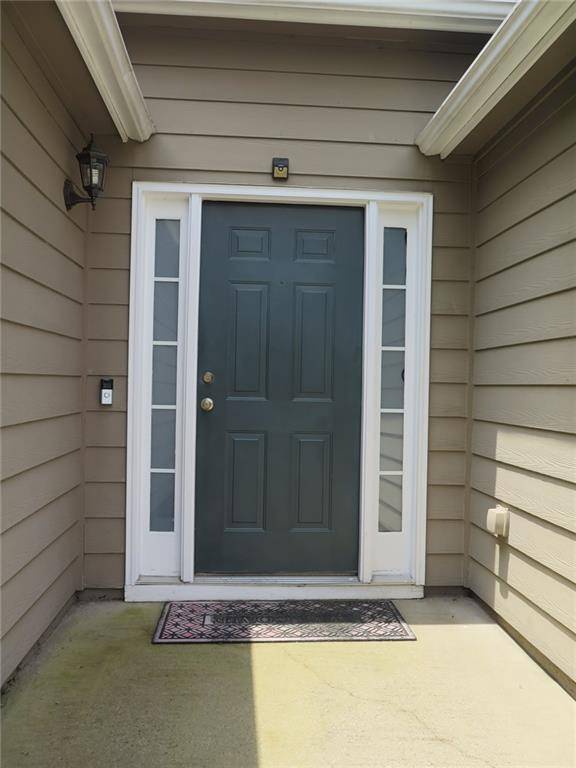3 Beds
2 Baths
1,404 SqFt
3 Beds
2 Baths
1,404 SqFt
Key Details
Property Type Single Family Home
Sub Type Single Family Residence
Listing Status Active
Purchase Type For Sale
Square Footage 1,404 sqft
Price per Sqft $249
Subdivision Grove Park
MLS Listing ID 7593988
Style Ranch
Bedrooms 3
Full Baths 2
Construction Status Resale
HOA Fees $500/ann
HOA Y/N Yes
Year Built 1999
Annual Tax Amount $2,904
Tax Year 2024
Lot Size 6,621 Sqft
Acres 0.152
Property Sub-Type Single Family Residence
Source First Multiple Listing Service
Property Description
This well-maintained 3-bedroom, 2-bath property offers a smart, efficient layout that's perfect for low-maintenance living. Enjoy fresh natural light, vaulted ceilings in the living area, a cozy fireplace, and a private backyard with patio space.
What truly sets this home apart is its premium location — directly across from the neighborhood pool, tennis courts, and playground! You're also just minutes from I-75, Lake Allatoona, Logan Farm Park, and the shops and dining in historic downtown Acworth.
This home is move-in ready and full of potential for your personal touch — don't miss it!
Location
State GA
County Cobb
Area Grove Park
Lake Name None
Rooms
Bedroom Description Master on Main
Other Rooms Storage
Basement None
Main Level Bedrooms 3
Dining Room None
Kitchen Cabinets Stain, Eat-in Kitchen, Laminate Counters, Pantry
Interior
Interior Features Cathedral Ceiling(s), Disappearing Attic Stairs, Entrance Foyer, Walk-In Closet(s)
Heating Forced Air, Natural Gas
Cooling Ceiling Fan(s), Central Air
Flooring Carpet, Ceramic Tile, Laminate
Fireplaces Number 1
Fireplaces Type Family Room, Gas Starter
Equipment None
Window Features Insulated Windows
Appliance Dishwasher, Disposal, Gas Range, Gas Water Heater, Microwave
Laundry In Hall
Exterior
Exterior Feature None
Parking Features Garage
Garage Spaces 2.0
Fence Fenced
Pool None
Community Features Clubhouse, Homeowners Assoc, Playground, Pool, Sidewalks, Street Lights, Tennis Court(s)
Utilities Available Cable Available, Underground Utilities
Waterfront Description None
View Y/N Yes
View Other
Roof Type Composition
Street Surface Paved
Accessibility Accessible Entrance, Accessible Hallway(s)
Handicap Access Accessible Entrance, Accessible Hallway(s)
Porch Patio
Total Parking Spaces 2
Private Pool false
Building
Lot Description Level
Story One
Foundation Slab
Sewer Public Sewer
Water Public
Architectural Style Ranch
Level or Stories One
Structure Type Cement Siding
Construction Status Resale
Schools
Elementary Schools Mccall Primary/Acworth Intermediate
Middle Schools Barber
High Schools North Cobb
Others
HOA Fee Include Swim,Tennis
Senior Community no
Restrictions false
Tax ID 20002801780
Acceptable Financing Cash, Conventional, FHA, VA Loan
Listing Terms Cash, Conventional, FHA, VA Loan

"My job is to find and attract mastery-based agents to the office, protect the culture, and make sure everyone is happy! "






