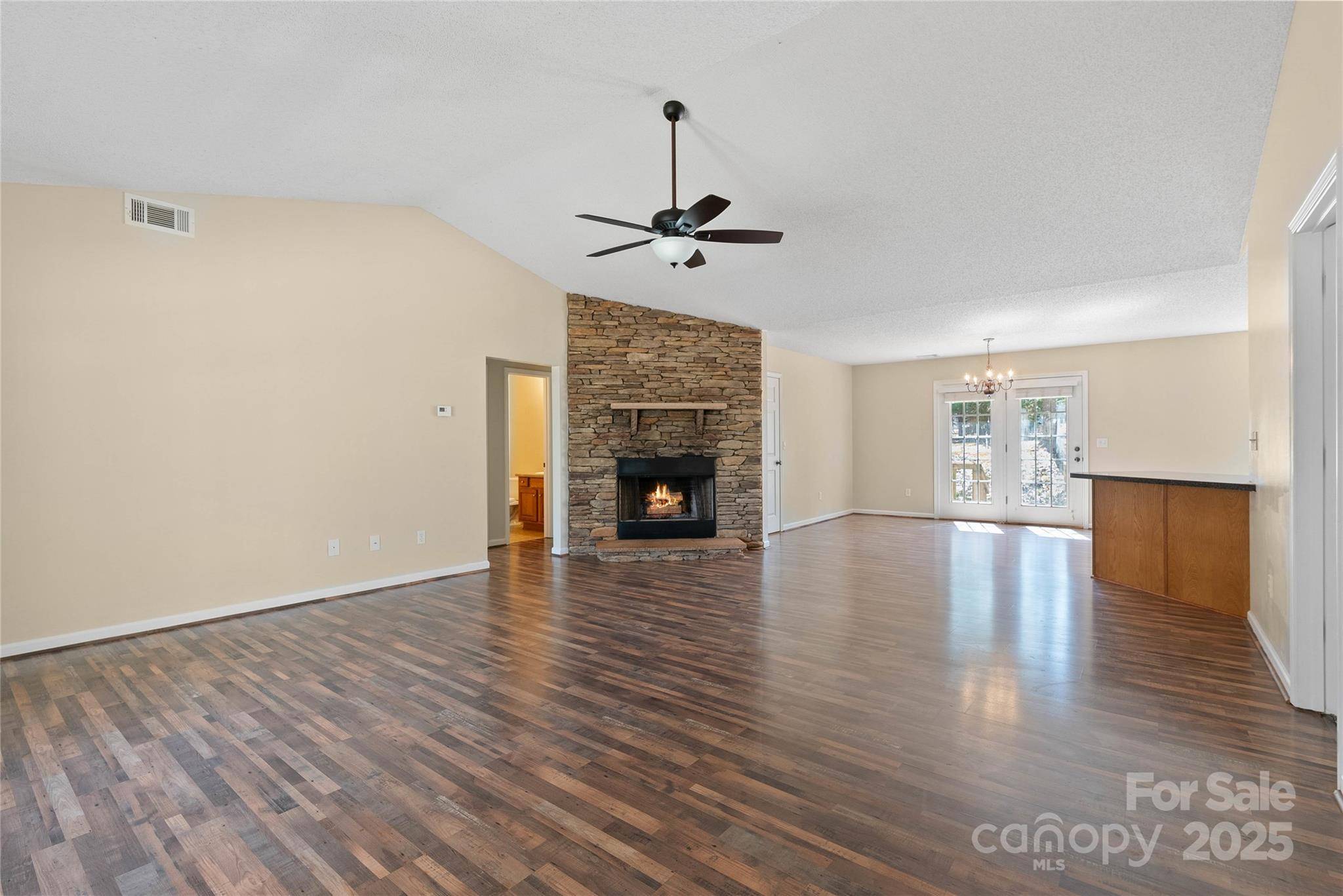3 Beds
2 Baths
1,577 SqFt
3 Beds
2 Baths
1,577 SqFt
Key Details
Property Type Single Family Home
Sub Type Single Family Residence
Listing Status Active
Purchase Type For Sale
Square Footage 1,577 sqft
Price per Sqft $253
MLS Listing ID 4265804
Bedrooms 3
Full Baths 2
Abv Grd Liv Area 1,577
Year Built 2006
Lot Size 3.550 Acres
Acres 3.55
Property Sub-Type Single Family Residence
Property Description
Location
State SC
County Anderson
Zoning r10
Rooms
Main Level Bedrooms 3
Main Level, 14' 7" X 13' 11" Primary Bedroom
Interior
Interior Features Attic Stairs Pulldown, Open Floorplan, Split Bedroom, Walk-In Closet(s)
Heating Central, Electric
Cooling Central Air, Electric
Flooring Carpet, Tile, Laminate
Fireplaces Type Wood Burning
Fireplace true
Appliance Dishwasher, Dryer, Electric Range, Electric Water Heater, Microwave, Refrigerator, Washer, Washer/Dryer
Laundry Mud Room
Exterior
Utilities Available Cable Available, Electricity Connected, Underground Power Lines, Underground Utilities
Roof Type Composition
Street Surface Asphalt,Paved
Porch Covered, Front Porch
Garage false
Building
Lot Description Private, Wooded
Dwelling Type Site Built
Foundation Crawl Space
Sewer Septic Installed
Water City
Level or Stories One
Structure Type Vinyl
New Construction false
Schools
Elementary Schools Unspecified
Middle Schools Unspecified
High Schools Unspecified
Others
Senior Community false
Acceptable Financing Cash, Conventional, FHA, USDA Loan, VA Loan
Listing Terms Cash, Conventional, FHA, USDA Loan, VA Loan
Special Listing Condition None
Virtual Tour https://www.zillow.com/view-imx/81fc7510-a4aa-4d1d-99c7-e92fe74b61b6?setAttribution=mls&wl=true&initialViewType=pano&utm_source=dashboard
"My job is to find and attract mastery-based agents to the office, protect the culture, and make sure everyone is happy! "






