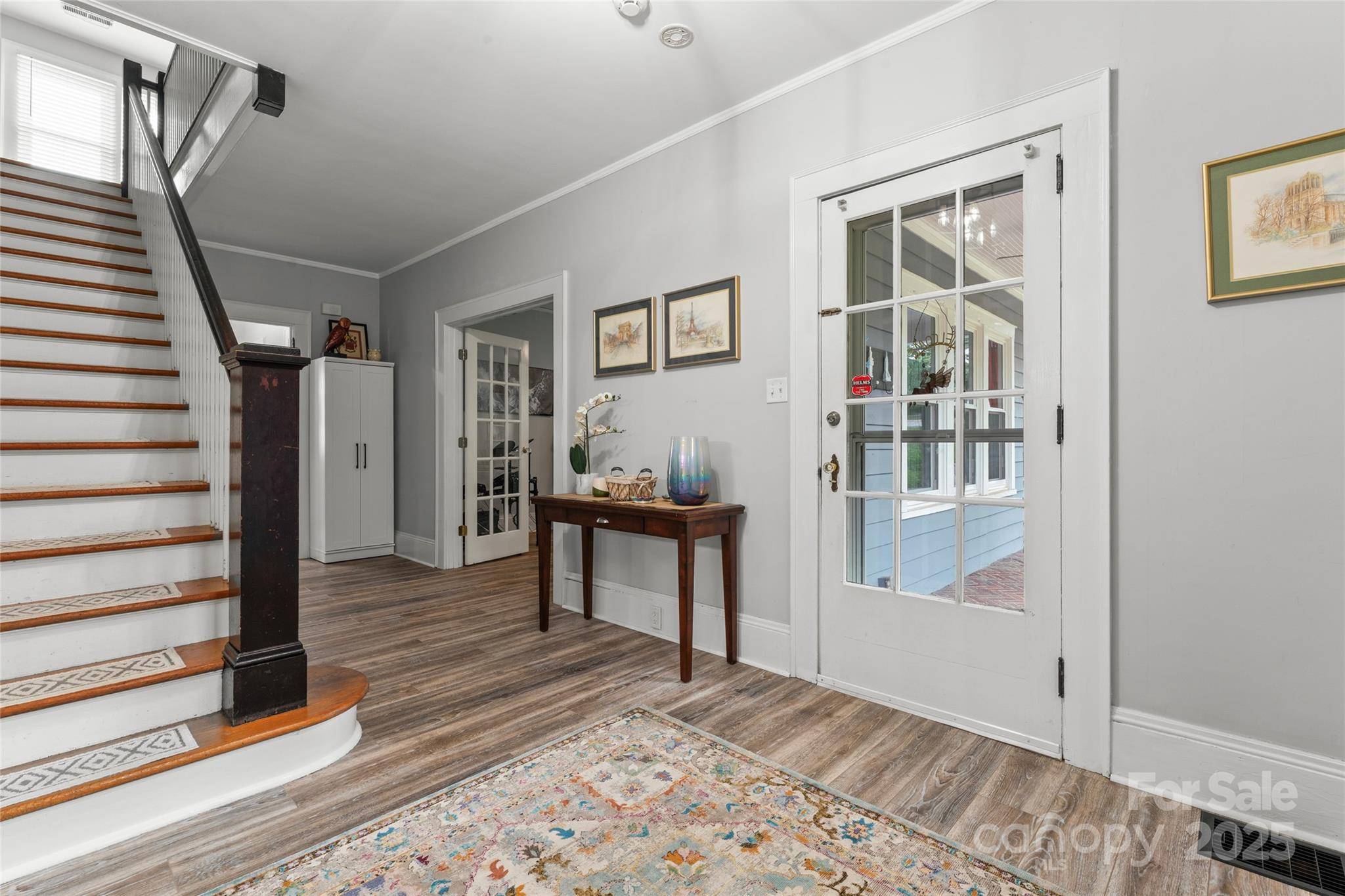3 Beds
3 Baths
2,986 SqFt
3 Beds
3 Baths
2,986 SqFt
Key Details
Property Type Single Family Home
Sub Type Single Family Residence
Listing Status Coming Soon
Purchase Type For Sale
Square Footage 2,986 sqft
Price per Sqft $217
MLS Listing ID 4261589
Style Cape Cod,Traditional
Bedrooms 3
Full Baths 2
Half Baths 1
Construction Status Completed
Abv Grd Liv Area 2,986
Year Built 1934
Lot Size 0.920 Acres
Acres 0.92
Property Sub-Type Single Family Residence
Property Description
Location
State NC
County Lincoln
Zoning R-10
Rooms
Basement Daylight, Dirt Floor, Exterior Entry, Partial
Main Level Kitchen
Main Level Den
Main Level Bathroom-Half
Main Level Dining Room
Main Level Laundry
Main Level Sunroom
Main Level Living Room
Upper Level Bathroom-Full
Upper Level Bathroom-Full
Upper Level Primary Bedroom
Upper Level Bedroom(s)
Upper Level Bedroom(s)
Main Level Keeping Room
Interior
Interior Features Breakfast Bar, Built-in Features, Cable Prewire, Drop Zone, Kitchen Island, Open Floorplan, Walk-In Closet(s)
Heating Central, Natural Gas
Cooling Ceiling Fan(s), Central Air
Flooring Vinyl, Wood
Fireplaces Type Keeping Room, Living Room
Fireplace true
Appliance Dishwasher, Disposal, Gas Cooktop, Gas Water Heater, Ice Maker, Refrigerator, Self Cleaning Oven, Washer/Dryer
Laundry Electric Dryer Hookup, In Bathroom, Laundry Closet, Main Level
Exterior
Fence Fenced
Pool In Ground, Outdoor Pool
Utilities Available Cable Connected, Natural Gas, Satellite Internet Available
Roof Type Shingle
Street Surface Concrete,Paved
Accessibility Two or More Access Exits
Porch Deck, Front Porch
Garage false
Building
Lot Description Wooded, Views
Dwelling Type Site Built
Foundation Crawl Space
Sewer Public Sewer
Water City
Architectural Style Cape Cod, Traditional
Level or Stories Two
Structure Type Wood
New Construction false
Construction Status Completed
Schools
Elementary Schools Battleground
Middle Schools Lincolnton
High Schools Lincolnton
Others
Senior Community false
Acceptable Financing Cash, Conventional, FHA, VA Loan
Listing Terms Cash, Conventional, FHA, VA Loan
Special Listing Condition None
"My job is to find and attract mastery-based agents to the office, protect the culture, and make sure everyone is happy! "






