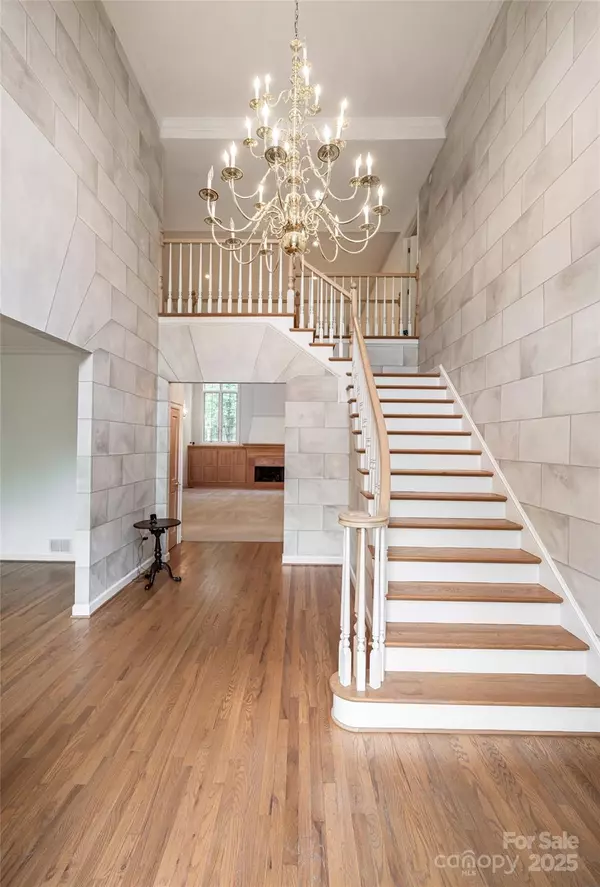
5 Beds
4 Baths
5,533 SqFt
5 Beds
4 Baths
5,533 SqFt
Key Details
Property Type Single Family Home
Sub Type Single Family Residence
Listing Status Active
Purchase Type For Sale
Square Footage 5,533 sqft
Price per Sqft $429
Subdivision Biltmore Forest
MLS Listing ID 4246438
Style Traditional
Bedrooms 5
Full Baths 3
Half Baths 1
Abv Grd Liv Area 5,092
Year Built 1996
Lot Size 1.170 Acres
Acres 1.17
Property Sub-Type Single Family Residence
Property Description
Location
State NC
County Buncombe
Zoning R-1
Rooms
Basement Exterior Entry, Interior Entry, Partially Finished
Main Level Bedrooms 2
Main Level Bathroom-Full
Main Level Primary Bedroom
Main Level Bedroom(s)
Main Level Dining Room
Main Level Breakfast
Main Level Bathroom-Half
Main Level Kitchen
Main Level Laundry
Main Level Living Room
Main Level Sitting
Upper Level Bedroom(s)
Upper Level Bedroom(s)
Upper Level Utility Room
Upper Level Bathroom-Full
Upper Level Bonus Room
Basement Level Recreation Room
Upper Level Bathroom-Full
Upper Level Bedroom(s)
Interior
Interior Features Built-in Features, Entrance Foyer, Kitchen Island, Walk-In Closet(s), Wet Bar
Heating Forced Air, Natural Gas
Cooling Electric, Heat Pump
Flooring Carpet, Tile, Wood
Fireplaces Type Gas, Living Room
Fireplace true
Appliance Convection Oven, Dishwasher, Disposal, Electric Cooktop, Electric Oven, Microwave, Oven, Refrigerator
Laundry Electric Dryer Hookup, Laundry Room, Washer Hookup
Exterior
Garage Spaces 3.0
Fence Back Yard
Utilities Available Natural Gas
Roof Type Shingle
Street Surface Asphalt,Paved
Porch Covered, Patio, Porch, Side Porch
Garage true
Building
Lot Description Private, Wooded
Dwelling Type Site Built
Foundation Basement
Sewer Public Sewer
Water City
Architectural Style Traditional
Level or Stories Two
Structure Type Synthetic Stucco
New Construction false
Schools
Elementary Schools Estes/Koontz
Middle Schools Valley Springs
High Schools T.C. Roberson
Others
Senior Community false
Acceptable Financing Cash, Conventional
Listing Terms Cash, Conventional
Special Listing Condition None

"My job is to find and attract mastery-based agents to the office, protect the culture, and make sure everyone is happy! "






