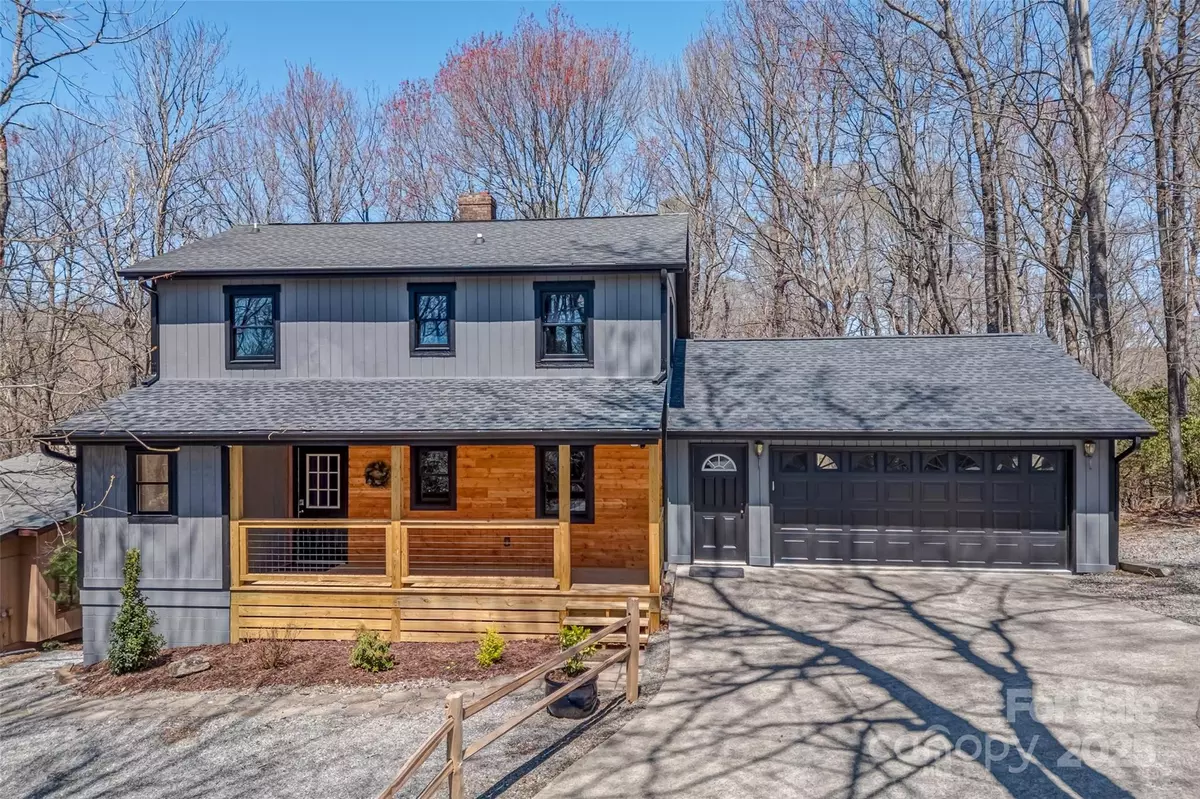4 Beds
4 Baths
2,757 SqFt
4 Beds
4 Baths
2,757 SqFt
Key Details
Property Type Single Family Home
Sub Type Single Family Residence
Listing Status Active
Purchase Type For Sale
Square Footage 2,757 sqft
Price per Sqft $217
Subdivision Connestee Falls
MLS Listing ID 4241223
Bedrooms 4
Full Baths 3
Half Baths 1
HOA Fees $4,057/ann
HOA Y/N 1
Abv Grd Liv Area 1,817
Year Built 1983
Lot Size 0.270 Acres
Acres 0.27
Property Sub-Type Single Family Residence
Property Description
Location
State NC
County Transylvania
Zoning None
Rooms
Basement Finished
Main Level Bedrooms 1
Interior
Interior Features Breakfast Bar, Kitchen Island
Heating Electric, Heat Pump
Cooling Electric, Heat Pump
Flooring Carpet, Tile, Vinyl
Fireplaces Type Living Room
Fireplace true
Appliance Dishwasher, Electric Range, Microwave, Refrigerator
Laundry In Basement, Utility Room, Laundry Closet, Main Level, Sink
Exterior
Garage Spaces 2.0
Community Features Clubhouse, Dog Park, Fitness Center, Game Court, Gated, Golf, Lake Access, Outdoor Pool, Picnic Area, Playground, Tennis Court(s), Walking Trails
Utilities Available Fiber Optics, Underground Utilities
Waterfront Description Beach - Public,Boat Slip – Community,Paddlesport Launch Site - Community,Pier - Community
Roof Type Shingle
Street Surface Concrete,Paved
Porch Front Porch, Patio, Rear Porch, Screened
Garage true
Building
Lot Description Wooded
Dwelling Type Site Built
Foundation Basement, Slab
Sewer Private Sewer
Water Community Well
Level or Stories Two
Structure Type Hardboard Siding,Wood
New Construction false
Schools
Elementary Schools Unspecified
Middle Schools Unspecified
High Schools Unspecified
Others
HOA Name Connestee Falls POA
Senior Community false
Restrictions Architectural Review,Manufactured Home Not Allowed,Modular Not Allowed,Signage,Square Feet,Subdivision
Acceptable Financing Cash, Conventional
Listing Terms Cash, Conventional
Special Listing Condition None
Virtual Tour https://mls.kuu.la/share/collection/7brjp?fs=1&vr=0&sd=1&thumbs=-1&keys=0
"My job is to find and attract mastery-based agents to the office, protect the culture, and make sure everyone is happy! "






